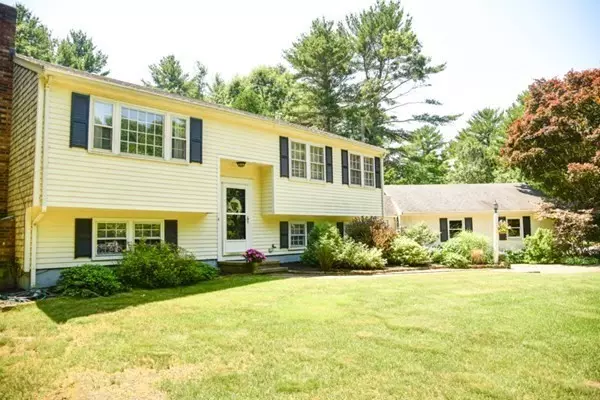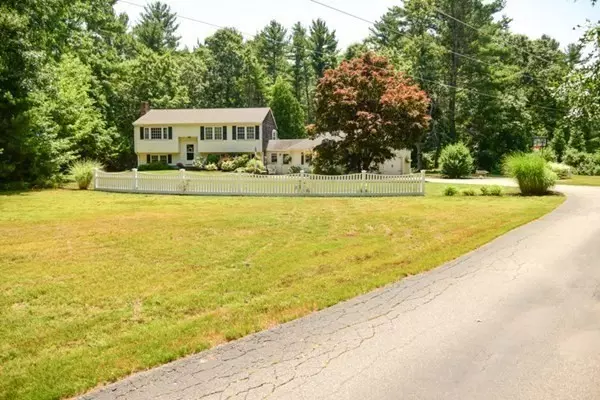For more information regarding the value of a property, please contact us for a free consultation.
Key Details
Sold Price $725,000
Property Type Single Family Home
Sub Type Single Family Residence
Listing Status Sold
Purchase Type For Sale
Square Footage 2,552 sqft
Price per Sqft $284
MLS Listing ID 73026699
Sold Date 10/14/22
Style Raised Ranch
Bedrooms 3
Full Baths 2
HOA Y/N false
Year Built 1978
Annual Tax Amount $6,367
Tax Year 2022
Lot Size 1.100 Acres
Acres 1.1
Property Description
Beautifully updated home in sought after area. This cul-de-sac street is close to schools, shopping, highway access & just 5 minutes to the Greenbush train for Boston. House is set back for privacy on a pretty landscaped yard with a sparkling above ground pool. Bright and sunny, freshly painted home has an open floor plan & offers easy entertaining. Main level has a large living room with bay window open to a dining area & white painted chef's kitchen. Newly renovated family room with slider to deck comes off the kitchen. Hardwood floors, three generous bedrooms & full bath complete this level. The lower level offers a fireplaced playroom, game & exercise room, full bath & breezeway to 2 car oversized garage. Many updates within the last five years include roof, heating system & water heater, oil tank, Mitsubishi mini split (heat/ac), garage doors, sliders, some windows, pool liner, carpet & interior paint. Mass Save energy audit added attic insulation & fan. Pride of ownership!
Location
State MA
County Plymouth
Zoning RES
Direction School St. to Shermans Waye
Rooms
Family Room Ceiling Fan(s), Flooring - Hardwood, Balcony / Deck, Open Floorplan, Remodeled, Slider
Basement Full, Finished, Walk-Out Access, Interior Entry, Garage Access
Primary Bedroom Level First
Dining Room Open Floorplan
Kitchen Flooring - Hardwood, Dining Area, Kitchen Island, Open Floorplan
Interior
Interior Features Play Room, Game Room
Heating Forced Air, Oil, Fireplace(s)
Cooling Window Unit(s), Ductless
Flooring Tile, Carpet, Hardwood, Flooring - Wall to Wall Carpet
Fireplaces Number 1
Appliance Range, Dishwasher, Microwave, Oil Water Heater, Water Heater(Separate Booster), Utility Connections for Electric Range, Utility Connections for Electric Oven, Utility Connections for Electric Dryer
Laundry In Basement, Washer Hookup
Exterior
Garage Spaces 2.0
Pool Above Ground
Community Features Public Transportation, Shopping, Pool, Tennis Court(s), Park, Walk/Jog Trails, Stable(s), Golf, Highway Access, House of Worship, Marina, Public School, T-Station
Utilities Available for Electric Range, for Electric Oven, for Electric Dryer, Washer Hookup, Generator Connection
Waterfront Description Beach Front, Ocean, 1 to 2 Mile To Beach, Beach Ownership(Public)
Roof Type Shingle
Total Parking Spaces 10
Garage Yes
Private Pool true
Building
Lot Description Cul-De-Sac, Wooded, Easements, Level
Foundation Concrete Perimeter
Sewer Private Sewer
Water Public
Architectural Style Raised Ranch
Schools
Elementary Schools Martinson
Middle Schools Furnace Brook
High Schools Marshfield High
Others
Senior Community false
Acceptable Financing Contract
Listing Terms Contract
Read Less Info
Want to know what your home might be worth? Contact us for a FREE valuation!

Our team is ready to help you sell your home for the highest possible price ASAP
Bought with Jovonie Houston • Compass
GET MORE INFORMATION
Norfolk County, MA
Broker Associate | License ID: 9090789
Broker Associate License ID: 9090789




