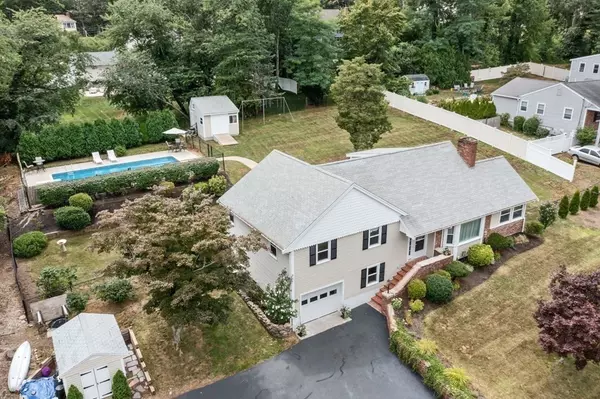For more information regarding the value of a property, please contact us for a free consultation.
Key Details
Sold Price $710,000
Property Type Single Family Home
Sub Type Single Family Residence
Listing Status Sold
Purchase Type For Sale
Square Footage 2,350 sqft
Price per Sqft $302
MLS Listing ID 73021505
Sold Date 10/14/22
Bedrooms 4
Full Baths 2
Year Built 1957
Annual Tax Amount $6,650
Tax Year 2022
Lot Size 0.480 Acres
Acres 0.48
Property Description
You can have it all at 269 Webster St! In the heart of Marshfield, this thoughtfully updated 4 bed/2 bath home is meticulous. With an open floor plan, central a/c, gleaming hardwood floors and park-like yard, 269 Webster is designed for easy living and entertaining. Coupling beauty and function, a stone hearth with pellet stove anchors the living room. The foodie will love the granite kitchen with custom cabinetry that opens to the dining area. If privacy is needed, there is a home office/den with exposed brick and separate entrance. The second level features 3 bedrooms (one en-suite) and 2 newly renovated bathrooms. Continue on to an expansive 4th bedroom with built-ins. Still, there is more—a walk-up attic and bonus space. The lower level features a 1-car garage, large laundry room, bonus room and ample storage. As spectacular as the inside, the exterior features an in-ground pool, stone fireplace, patio, deck, irrigation system and storage sheds. Nothing to do but move in and enjoy!
Location
State MA
County Plymouth
Zoning R-2
Direction 139 to Webster Street
Rooms
Basement Full, Partially Finished, Garage Access
Primary Bedroom Level Second
Dining Room Flooring - Hardwood, Deck - Exterior, Exterior Access
Kitchen Flooring - Hardwood, Countertops - Stone/Granite/Solid, Peninsula
Interior
Interior Features Cathedral Ceiling(s), Ceiling Fan(s), Home Office-Separate Entry, Bonus Room
Heating Baseboard, Oil, Pellet Stove, Other
Cooling Central Air
Flooring Wood, Tile, Carpet, Stone / Slate, Flooring - Stone/Ceramic Tile, Flooring - Wall to Wall Carpet, Flooring - Hardwood
Fireplaces Number 1
Appliance Range, Dishwasher, Electric Water Heater, Utility Connections for Electric Range, Utility Connections for Electric Dryer
Laundry Cabinets - Upgraded, Electric Dryer Hookup, Washer Hookup, In Basement
Exterior
Exterior Feature Storage
Garage Spaces 1.0
Pool In Ground
Community Features Shopping, Tennis Court(s), Park, Walk/Jog Trails, Golf, Conservation Area, Highway Access, House of Worship, Marina, Public School
Utilities Available for Electric Range, for Electric Dryer
Waterfront Description Beach Front, Harbor, Ocean, Direct Access, 1 to 2 Mile To Beach, Beach Ownership(Public)
Roof Type Shingle
Total Parking Spaces 5
Garage Yes
Private Pool true
Building
Foundation Concrete Perimeter
Sewer Inspection Required for Sale
Water Public
Read Less Info
Want to know what your home might be worth? Contact us for a FREE valuation!

Our team is ready to help you sell your home for the highest possible price ASAP
Bought with Karen M. Powers • Keller Williams Realty Signature Properties
GET MORE INFORMATION
Norfolk County, MA
Broker Associate | License ID: 9090789
Broker Associate License ID: 9090789




