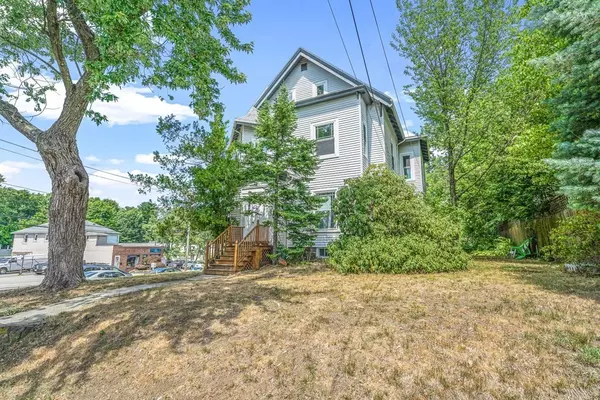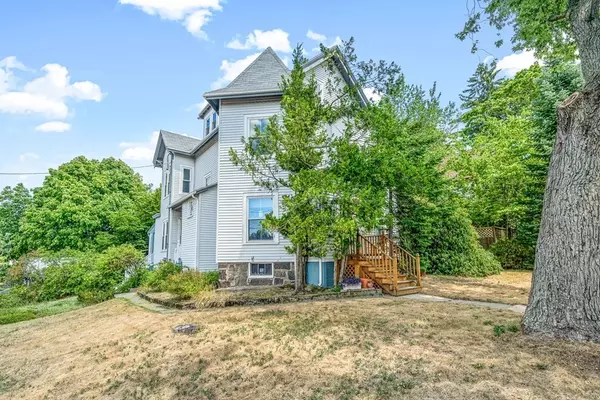For more information regarding the value of a property, please contact us for a free consultation.
Key Details
Sold Price $850,000
Property Type Multi-Family
Sub Type 2 Family - 2 Units Up/Down
Listing Status Sold
Purchase Type For Sale
Square Footage 2,548 sqft
Price per Sqft $333
MLS Listing ID 73027042
Sold Date 10/25/22
Bedrooms 5
Full Baths 2
Year Built 1885
Annual Tax Amount $8,212
Tax Year 2022
Lot Size 7,840 Sqft
Acres 0.18
Property Description
Two unit home conveniently located by the Cedar Park train awaits both the investor buyer and owner occupant buyer. Nestled in a charming neighborhood offering easy access to the commuter rail and bus; downtown shops, dining and amenities; as well as the Fells, Ell Pond, tennis courts and more, this location is a score. Classic Victorian details, like bay windows, crown molding and medallions, pair with generous scale and ceiling height. The upstairs owner's unit offers flex space, featuring the kitchen, full bath and three rooms on the 2nd level, with one boasting a rear deck, and three additional rooms on the 3rd level - a terrific footprint to craft this space into your own. The eat-in kitchen holds storage galore in the cherry cabinets and ample prep space. 1st flr unit offers a similar footprint to the 2nd flr and will need updates. Separate front entrances, heating systems, electric and gas. Enjoy perennial blooms in the yard. This is a great opportunity for the savvy buyer.
Location
State MA
County Middlesex
Zoning URB
Direction W. Emerson to Lake or Tremont St at Lake
Rooms
Basement Full, Walk-Out Access, Interior Entry
Interior
Interior Features Unit 1(Crown Molding, Bathroom With Tub & Shower), Unit 2(Ceiling Fans, Crown Molding, Bathroom With Tub & Shower, Slider), Unit 1 Rooms(Living Room, Kitchen), Unit 2 Rooms(Living Room, Dining Room, Kitchen, Office/Den)
Heating Unit 1(Hot Water Radiators, Oil), Unit 2(Oil)
Cooling Unit 2(None)
Flooring Wood, Vinyl, Carpet, Concrete, Varies Per Unit, Other, Unit 1(undefined)
Appliance Unit 1(Range, Dishwasher), Unit 2(Range, Dishwasher, Microwave, Refrigerator, Washer, Dryer), Gas Water Heater, Tank Water Heater, Utility Connections for Gas Range, Utility Connections for Gas Oven, Utility Connections for Gas Dryer, Utility Connections for Electric Dryer, Utility Connections Varies per Unit
Laundry Washer Hookup
Exterior
Garage Spaces 1.0
Community Features Public Transportation, Shopping, Pool, Tennis Court(s), Park, Walk/Jog Trails, Golf, Medical Facility, Laundromat, Bike Path, Conservation Area, Highway Access, House of Worship, Private School, Public School, T-Station
Utilities Available for Gas Range, for Gas Oven, for Gas Dryer, for Electric Dryer, Washer Hookup, Varies per Unit
Roof Type Shingle
Total Parking Spaces 3
Garage Yes
Building
Lot Description Corner Lot
Story 3
Foundation Stone
Sewer Public Sewer
Water Public
Schools
Elementary Schools Apply
Middle Schools Mvmms
High Schools Mhs
Others
Senior Community false
Read Less Info
Want to know what your home might be worth? Contact us for a FREE valuation!

Our team is ready to help you sell your home for the highest possible price ASAP
Bought with Cheryl Lovett • Coldwell Banker Realty - Cambridge
GET MORE INFORMATION
Norfolk County, MA
Broker Associate | License ID: 9090789
Broker Associate License ID: 9090789




