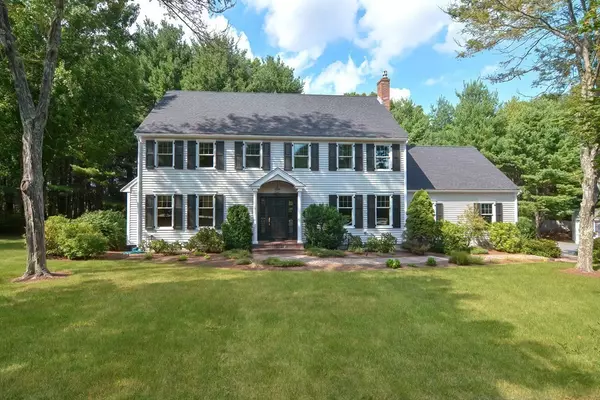For more information regarding the value of a property, please contact us for a free consultation.
Key Details
Sold Price $1,050,500
Property Type Single Family Home
Sub Type Single Family Residence
Listing Status Sold
Purchase Type For Sale
Square Footage 3,191 sqft
Price per Sqft $329
MLS Listing ID 73032143
Sold Date 10/27/22
Style Colonial
Bedrooms 4
Full Baths 2
Half Baths 1
HOA Y/N false
Year Built 1988
Annual Tax Amount $12,656
Tax Year 2022
Lot Size 1.210 Acres
Acres 1.21
Property Description
Meticulously maintained and situated on an acre+ of beautiful, landscaped grounds. Step inside and discover the quality chef’s kitchen with cherry cabinetry and stainless appliances. This home is appointed with a generously sized family room with gas fireplace and beamed ceilings. There is a dining room for family celebrations and a sun filled living room with triple window for quiet time. On the second floor you will find a pretty primary bedroom with en suite bath and an additional 3 generously sized bedrooms and bath. Gleaming hardwood floors in all main living areas and bedrooms. The finished basement has a bonus room, office space and workshop. Laundry near mudroom. 3 season porch leads out to the backyard and all of the many desirable exterior amenities including deck, patio, firepit, shed, and playhouse. This home has privacy all while being in a top notch neighborhood. Close proximity to commuter rail. Nothing to do but unpack and begin enjoying Medfield
Location
State MA
County Norfolk
Zoning RT
Direction Route 27 to Pondview to Butterfield
Rooms
Family Room Beamed Ceilings, Flooring - Hardwood, Wainscoting
Basement Full, Partially Finished
Primary Bedroom Level Second
Dining Room Flooring - Hardwood
Kitchen Flooring - Hardwood, Dining Area, Kitchen Island, Cabinets - Upgraded, Deck - Exterior, Exterior Access, Stainless Steel Appliances, Gas Stove, Lighting - Overhead
Interior
Heating Baseboard, Natural Gas
Cooling Central Air, Heat Pump, Dual
Flooring Tile, Hardwood
Fireplaces Number 1
Fireplaces Type Family Room
Appliance Range, Oven, Dishwasher, Range Hood, Gas Water Heater, Plumbed For Ice Maker, Utility Connections for Gas Range, Utility Connections for Electric Oven, Utility Connections for Gas Dryer
Laundry First Floor, Washer Hookup
Exterior
Exterior Feature Rain Gutters, Storage, Professional Landscaping, Sprinkler System
Garage Spaces 2.0
Community Features Shopping, Tennis Court(s), Walk/Jog Trails, Laundromat, Bike Path, House of Worship, Private School, Public School
Utilities Available for Gas Range, for Electric Oven, for Gas Dryer, Washer Hookup, Icemaker Connection
Waterfront false
Roof Type Shingle
Parking Type Attached, Paved Drive, Off Street
Total Parking Spaces 6
Garage Yes
Building
Lot Description Cul-De-Sac, Wooded
Foundation Concrete Perimeter
Sewer Private Sewer
Water Public
Others
Senior Community false
Read Less Info
Want to know what your home might be worth? Contact us for a FREE valuation!

Our team is ready to help you sell your home for the highest possible price ASAP
Bought with Evan Foley • RE/MAX Executive Realty
GET MORE INFORMATION

Mikel DeFrancesco
Broker Associate | License ID: 9090789
Broker Associate License ID: 9090789




