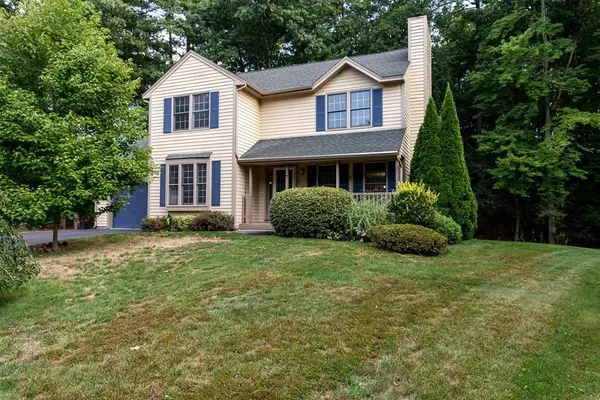For more information regarding the value of a property, please contact us for a free consultation.
Key Details
Sold Price $470,000
Property Type Condo
Sub Type Condominium
Listing Status Sold
Purchase Type For Sale
Square Footage 1,820 sqft
Price per Sqft $258
MLS Listing ID 73038045
Sold Date 11/07/22
Bedrooms 3
Full Baths 2
Half Baths 1
HOA Fees $325
HOA Y/N true
Year Built 1994
Annual Tax Amount $5,935
Tax Year 2021
Property Description
Desirable Highland Woods Detached Colonial on a secluded Culdesac, complete with Farmers Porch and Attached Garage. Enjoy the privacy of a home with the benefits of a condo lifestyle. Leave the lawn maintenance and snow removal to the experts while you sit back and relax. The first floor boasts new hardwood floors throughout! Kitchen with stainless steel appliances & center island, open to dining area w/access to the 10x10 deck which overlooks the private backyard. The fire-placed Living room is perfect for warming up on the chilly nights. The Family room has a triple window which brings in abundant afternoon sunlight. Upstairs you will find all new carpeting, a spacious primary bedroom with cathedral ceiling, 2 walk-in closets and a tiled bath. 2 more Bedrooms and a full bath complete the second level. The full basement is ready for finishing if additional space is needed.
Location
State NH
County Hillsborough
Zoning R2
Direction HIghland St to Scottsdale, Left on Sterling, House on the right of the culdesac. No sign.
Rooms
Family Room Ceiling Fan(s), Flooring - Hardwood
Basement Y
Primary Bedroom Level Second
Dining Room Flooring - Hardwood
Kitchen Flooring - Hardwood, Dining Area, Countertops - Stone/Granite/Solid, Kitchen Island, Stainless Steel Appliances, Gas Stove, Closet - Double
Interior
Heating Central
Cooling Central Air
Flooring Tile, Carpet, Hardwood
Fireplaces Number 1
Fireplaces Type Living Room
Appliance Dishwasher, Disposal, Microwave, Refrigerator, Washer, Dryer, Gas Water Heater, Tank Water Heater
Laundry Bathroom - Half, Flooring - Stone/Ceramic Tile, First Floor
Exterior
Garage Spaces 1.0
Roof Type Shingle
Total Parking Spaces 5
Garage Yes
Building
Story 2
Sewer Public Sewer
Water Public
Others
Pets Allowed Yes
Read Less Info
Want to know what your home might be worth? Contact us for a FREE valuation!

Our team is ready to help you sell your home for the highest possible price ASAP
Bought with Non Member • Non Member Office
GET MORE INFORMATION
Norfolk County, MA
Broker Associate | License ID: 9090789
Broker Associate License ID: 9090789




