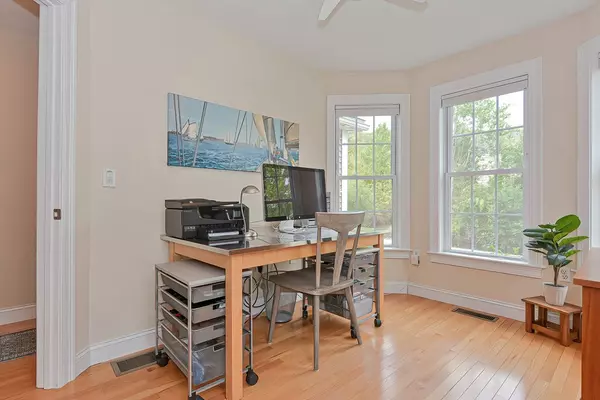For more information regarding the value of a property, please contact us for a free consultation.
Key Details
Sold Price $510,000
Property Type Condo
Sub Type Condominium
Listing Status Sold
Purchase Type For Sale
Square Footage 1,736 sqft
Price per Sqft $293
MLS Listing ID 73039885
Sold Date 11/09/22
Bedrooms 3
Full Baths 2
Half Baths 1
HOA Fees $302/mo
HOA Y/N true
Year Built 2011
Annual Tax Amount $5,265
Tax Year 2022
Property Description
Come one come all; no age restrictions here at The Willows. A fantastic opportunity to own one of the largest condos, an actual 3-bedroom end unit plus a 1st-floor office! If you are looking for a pristine turn-key home w/ great storage, outstanding layout & full of natural light, then look no further. Main level has HW floors throughout & an open concept kitchen, dining rm & family rm. A walk-in pantry & 1 car garage are conveniently off the kitchen. The kitchen is excellent for entertaining w/ sleek Bosch SS appliances & a large island w/ seating for four - a great prep area for fall pie making. The dining rm features a slider to the back deck overlooking the privacy of trees. The inviting family rm has a corner fireplace & large windows. The 2nd floor is complete w/ a large laundry room, 2 great size bedrms w/ excellent closet space, & a shared full bathrm. Main bedroom w/ a private bath & walk-in closet. W/approval, the basement has great potential w/ high ceilings & 2 windows.
Location
State MA
County Middlesex
Zoning RES
Direction Take the first entrance to The Willows.
Rooms
Basement Y
Primary Bedroom Level Second
Dining Room Flooring - Hardwood, Slider, Lighting - Overhead
Kitchen Flooring - Hardwood, Pantry, Countertops - Stone/Granite/Solid, Kitchen Island, Open Floorplan, Recessed Lighting
Interior
Interior Features Recessed Lighting, Office
Heating Forced Air, Natural Gas
Cooling Central Air
Flooring Wood, Tile, Carpet, Flooring - Hardwood
Fireplaces Number 1
Fireplaces Type Living Room
Appliance Range, Dishwasher, Microwave, Refrigerator, Washer, Dryer, Utility Connections for Gas Range
Laundry Closet/Cabinets - Custom Built, Flooring - Stone/Ceramic Tile, Second Floor, In Unit
Exterior
Garage Spaces 1.0
Community Features Public Transportation, Shopping, Pool, Tennis Court(s), Park, Walk/Jog Trails, Stable(s), Golf, Medical Facility, Laundromat, Conservation Area, Highway Access, House of Worship, Private School, Public School
Utilities Available for Gas Range
Roof Type Shingle
Total Parking Spaces 1
Garage Yes
Building
Story 2
Sewer Public Sewer
Water Public
Schools
Elementary Schools Page-Hilltop
Middle Schools Ayer Middle
High Schools Ayer High
Others
Pets Allowed Yes w/ Restrictions
Senior Community false
Read Less Info
Want to know what your home might be worth? Contact us for a FREE valuation!

Our team is ready to help you sell your home for the highest possible price ASAP
Bought with Kanniard Residential Group • LAER Realty Partners
GET MORE INFORMATION
Norfolk County, MA
Broker Associate | License ID: 9090789
Broker Associate License ID: 9090789




