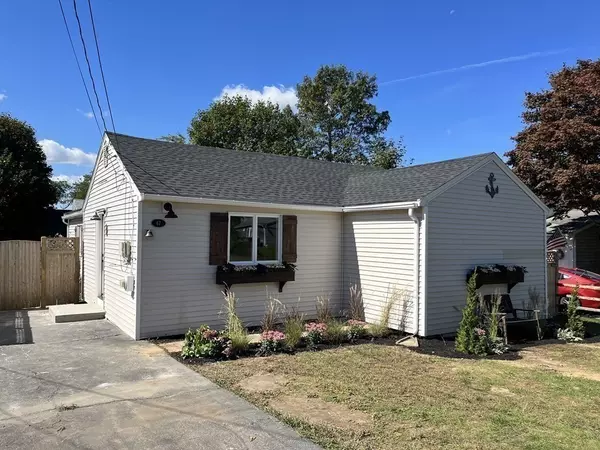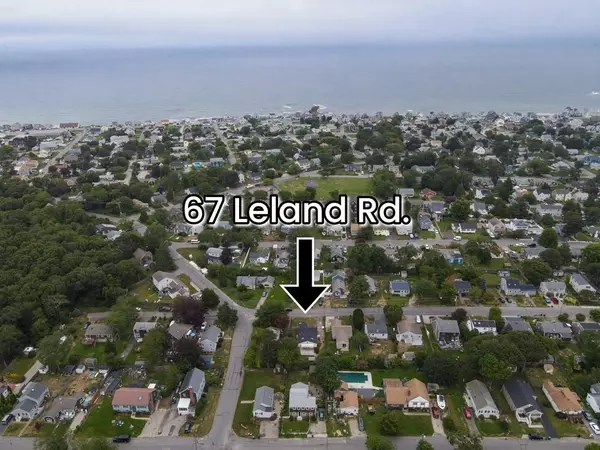For more information regarding the value of a property, please contact us for a free consultation.
Key Details
Sold Price $540,000
Property Type Single Family Home
Sub Type Single Family Residence
Listing Status Sold
Purchase Type For Sale
Square Footage 1,212 sqft
Price per Sqft $445
MLS Listing ID 73037971
Sold Date 11/17/22
Style Ranch
Bedrooms 3
Full Baths 2
HOA Y/N false
Year Built 1957
Annual Tax Amount $4,719
Tax Year 2022
Lot Size 4,791 Sqft
Acres 0.11
Property Description
Beautifully remodeled home in the Ocean Bluff/Brant Rock/Green Harbor section of town close to beach and esplanade. You will love the designer touches in this home. Brand new open, eat-in kitchen with stainless steel appliances, center island, cathedral ceilings, skylights, recessed lighting, ceiling fan, the most amazing herringbone designed tile floor and stunning accent wall. Perfect place for entertaining! The welcoming large deck on the back of the home is accessed by the slider and complete with retractable awning if you need coverage from the sun or inclement weather. Master bedroom, large closet and new master bath with skylight. 2 spare bedrooms. New roof, new kitchen, new bathrooms, central air, new hot water tank, heating system 2019, new decking, vinyl sided, new brick walkway, storage shed, new Armstrong fence. Nothing left for you to do except move in. Owner does NOT pay flood insurance. Set up a private showing or come to open house 9/24 & 9/25 12-2.
Location
State MA
County Plymouth
Zoning R-3
Direction Gps
Rooms
Basement Crawl Space
Primary Bedroom Level First
Kitchen Skylight, Cathedral Ceiling(s), Ceiling Fan(s), Closet, Flooring - Stone/Ceramic Tile, Dining Area, Countertops - Stone/Granite/Solid, Kitchen Island, Cabinets - Upgraded, Cable Hookup, Deck - Exterior, Exterior Access, Open Floorplan, Recessed Lighting, Remodeled, Slider, Stainless Steel Appliances, Gas Stove
Interior
Heating Central, Natural Gas
Cooling Central Air
Flooring Wood, Tile
Appliance Range, Dishwasher, Microwave, Refrigerator, Gas Water Heater, Plumbed For Ice Maker, Utility Connections for Gas Range, Utility Connections for Gas Oven, Utility Connections for Electric Dryer
Laundry Washer Hookup
Exterior
Exterior Feature Rain Gutters, Storage
Fence Fenced/Enclosed, Fenced
Community Features Shopping, Golf, House of Worship, Marina, Public School
Utilities Available for Gas Range, for Gas Oven, for Electric Dryer, Washer Hookup, Icemaker Connection
Waterfront Description Beach Front, Ocean, Walk to, 3/10 to 1/2 Mile To Beach
Roof Type Shingle
Total Parking Spaces 2
Garage No
Building
Lot Description Level
Foundation Irregular
Sewer Public Sewer
Water Public
Architectural Style Ranch
Schools
Elementary Schools G.E. Winslow
Middle Schools Furnace Brook
High Schools Mhs
Read Less Info
Want to know what your home might be worth? Contact us for a FREE valuation!

Our team is ready to help you sell your home for the highest possible price ASAP
Bought with Gerri Predella • Molisse Realty Group
GET MORE INFORMATION
Norfolk County, MA
Broker Associate | License ID: 9090789
Broker Associate License ID: 9090789




