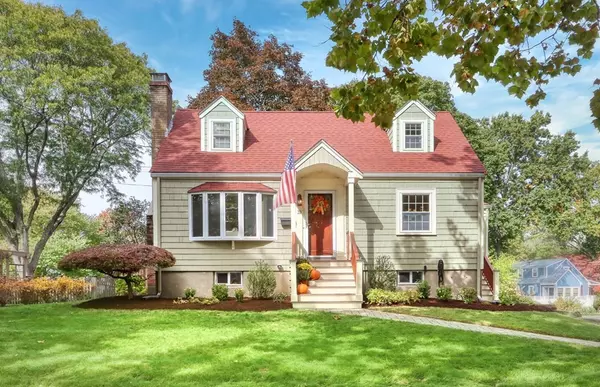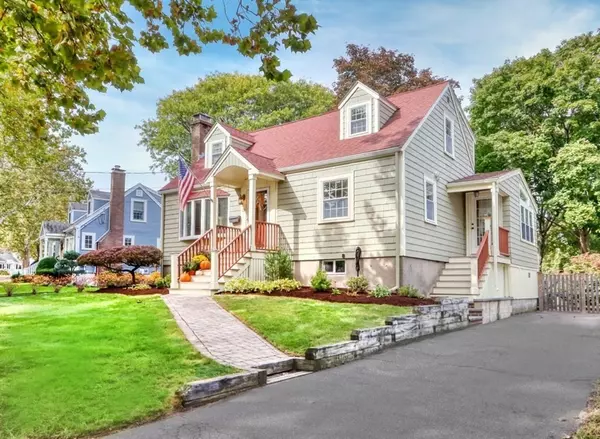For more information regarding the value of a property, please contact us for a free consultation.
Key Details
Sold Price $801,000
Property Type Single Family Home
Sub Type Single Family Residence
Listing Status Sold
Purchase Type For Sale
Square Footage 2,147 sqft
Price per Sqft $373
Subdivision Mount Hood
MLS Listing ID 73046825
Sold Date 11/28/22
Style Cape
Bedrooms 3
Full Baths 1
Half Baths 1
Year Built 1954
Annual Tax Amount $7,193
Tax Year 2022
Lot Size 6,969 Sqft
Acres 0.16
Property Description
Beautiful Cape brimming w/custom features & details in a bucolic Mount Hood neighborhood! Custom built bookcases flank the FP in the LR & a large bay window offers great views.The eat-in KIT has an addition that has created a wonderful open floor plan & features a 1/2 vaulted ceiling w/a bank of windows that bathes the space in light & also features floor to ceiling pantry cabinets, a built-in desk and a door to the deck. Granite countertops, tile backsplash, breakfast bar w/pendant lights & pretty cabinets make this KIT a joy to cook & entertain in. The FR would also work well as a BED and a full BTH w/granite vanity complete this level of the home.Three BEDS w/generous closets & a 1/2 BTH on the second floor. The LL media/playroom is ideal for movie or game night & all three levels of the home enjoy CA. Nice fenced in rear yard, excellent access to MT. Hood Golf Course, Melrose Common, bus to the commuter rail or T Station. This home is turn key and will not last.
Location
State MA
County Middlesex
Area Mount Hood
Zoning SRB
Direction Off Waverly Avenue or Slayton Road
Rooms
Family Room Closet, Flooring - Hardwood, Recessed Lighting
Basement Full, Partially Finished, Interior Entry
Primary Bedroom Level Second
Dining Room Flooring - Hardwood, Open Floorplan, Lighting - Overhead
Kitchen Flooring - Stone/Ceramic Tile, Dining Area, Countertops - Stone/Granite/Solid, Breakfast Bar / Nook, Cabinets - Upgraded, Deck - Exterior, Exterior Access, Open Floorplan, Recessed Lighting, Slider, Lighting - Pendant, Lighting - Overhead, Closet - Double
Interior
Interior Features Open Floorplan, Recessed Lighting, Ceiling - Vaulted, Closet, Countertops - Stone/Granite/Solid, Open Floor Plan, Lighting - Overhead, Play Room, Home Office, Exercise Room, Internet Available - Unknown
Heating Baseboard, Oil
Cooling Central Air
Flooring Tile, Carpet, Hardwood, Flooring - Wall to Wall Carpet, Flooring - Stone/Ceramic Tile
Fireplaces Number 1
Fireplaces Type Living Room
Appliance Range, Dishwasher, Microwave, Oil Water Heater, Utility Connections for Electric Range, Utility Connections for Electric Oven, Utility Connections for Electric Dryer
Laundry Flooring - Laminate, Electric Dryer Hookup, Exterior Access, Washer Hookup, In Basement
Exterior
Exterior Feature Storage
Fence Fenced/Enclosed, Fenced
Community Features Public Transportation, Shopping, Pool, Tennis Court(s), Park, Walk/Jog Trails, Golf, Medical Facility, Bike Path, Conservation Area, Highway Access, House of Worship, Private School, Public School, T-Station
Utilities Available for Electric Range, for Electric Oven, for Electric Dryer, Washer Hookup
Roof Type Shingle
Total Parking Spaces 3
Garage No
Building
Lot Description Level
Foundation Concrete Perimeter
Sewer Public Sewer
Water Public
Architectural Style Cape
Schools
Elementary Schools Apply
Middle Schools Mvmms
High Schools Mhs
Read Less Info
Want to know what your home might be worth? Contact us for a FREE valuation!

Our team is ready to help you sell your home for the highest possible price ASAP
Bought with Ovesen Group • RE/MAX Unlimited
GET MORE INFORMATION
Norfolk County, MA
Broker Associate | License ID: 9090789
Broker Associate License ID: 9090789




