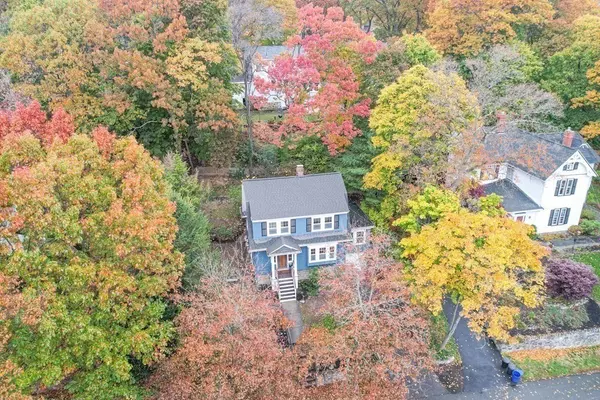For more information regarding the value of a property, please contact us for a free consultation.
Key Details
Sold Price $950,000
Property Type Single Family Home
Sub Type Single Family Residence
Listing Status Sold
Purchase Type For Sale
Square Footage 1,737 sqft
Price per Sqft $546
MLS Listing ID 73054170
Sold Date 12/01/22
Style Colonial, Gambrel /Dutch
Bedrooms 4
Full Baths 2
Year Built 1900
Annual Tax Amount $7,955
Tax Year 2022
Lot Size 6,098 Sqft
Acres 0.14
Property Description
Live in one of the most desirable neighborhoods in Melrose! This move-in ready 4 bed 2 full bath dutch colonial home is fully equipped with modern amenities, charm , character and major curb appeal! Set along picturesque tree-lined Prospect Street, the first floor offers a flexible floor plan with ample sunlight, updated windows, living room w/ FP, DR w/ built-in, enclosed sunroom ideal for office/playroom, full 3/4 bath & kitchen w/ SS appliance & direct access to the rear yard. The 2nd level offers four corner bedrooms & full bath. Walk-up attic & walk-out basement offers ample storage and room for expansion if desired. Central AC added in 2022, freshly painted throughout and hardwood floors recently refinished. Relax and unwind in the fenced-in yard and patio! One-car attached garage with direct side entrance into the basement. Minutes from the Cedar Park Commuter Stop, bus route to Oak Grove, the Fells, downtown and Rt.93! This is a true COMMUTER'S DREAM!
Location
State MA
County Middlesex
Zoning URA
Direction Lynn Fells Parkway to Fellsview Road to Prospect Street
Rooms
Basement Full, Walk-Out Access, Interior Entry, Concrete, Unfinished
Primary Bedroom Level Second
Dining Room Closet/Cabinets - Custom Built, Flooring - Hardwood, Exterior Access, Slider
Kitchen Flooring - Hardwood, Kitchen Island, Exterior Access
Interior
Interior Features Ceiling Fan(s), Sun Room
Heating Steam, Natural Gas
Cooling Central Air
Flooring Tile, Marble, Hardwood, Flooring - Hardwood
Fireplaces Number 1
Fireplaces Type Living Room
Appliance Range, Dishwasher, Disposal, Microwave, Refrigerator, Washer, Dryer, Gas Water Heater, Utility Connections for Gas Range, Utility Connections for Gas Dryer
Laundry Gas Dryer Hookup, Washer Hookup, In Basement
Exterior
Exterior Feature Rain Gutters, Professional Landscaping, Sprinkler System, Stone Wall
Garage Spaces 1.0
Fence Fenced
Community Features Public Transportation, Tennis Court(s), Park, Walk/Jog Trails, Golf, Medical Facility, Laundromat, Conservation Area, Highway Access, House of Worship, Private School, Public School, T-Station
Utilities Available for Gas Range, for Gas Dryer, Washer Hookup
Roof Type Shingle, Rubber
Total Parking Spaces 2
Garage Yes
Building
Lot Description Gentle Sloping
Foundation Block
Sewer Public Sewer
Water Public
Architectural Style Colonial, Gambrel /Dutch
Schools
Middle Schools Mvms
High Schools Mhs
Read Less Info
Want to know what your home might be worth? Contact us for a FREE valuation!

Our team is ready to help you sell your home for the highest possible price ASAP
Bought with Alison Socha Group • Leading Edge Real Estate
GET MORE INFORMATION
Norfolk County, MA
Broker Associate | License ID: 9090789
Broker Associate License ID: 9090789


