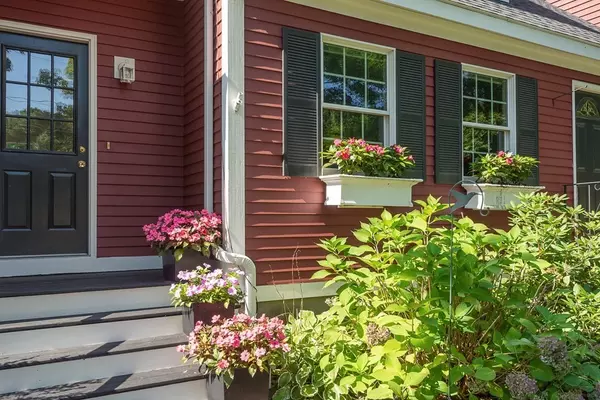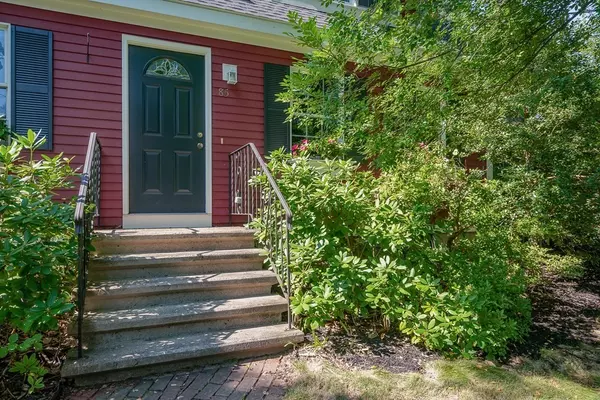For more information regarding the value of a property, please contact us for a free consultation.
Key Details
Sold Price $1,010,000
Property Type Single Family Home
Sub Type Single Family Residence
Listing Status Sold
Purchase Type For Sale
Square Footage 2,328 sqft
Price per Sqft $433
MLS Listing ID 73026706
Sold Date 11/30/22
Style Cape
Bedrooms 3
Full Baths 2
Half Baths 1
Year Built 1959
Annual Tax Amount $12,931
Tax Year 2022
Lot Size 0.460 Acres
Acres 0.46
Property Description
Beautiful expanded Cape in cul-de-sac neighborhood minutes from downtown Concord & Bedford. Neighborhood access to Great Meadows Wildlife Refuge & bike trails. Large eat-in kitchen w/granite counters & island & refinished HW floors. Sunny family room w/vaulted ceiling opening into a fenced backyard perfect for children & pets. Expansive yard w/new vinyl fence; raised beds; raspberry, blueberry & blackberry bushes; peach tree and a 10x20 Reeds Ferry shed. Hardwood floors & ceramic tile throughout. Three spacious bedrooms upstairs. Skylit master bath w/clawfoot soaking tub and tiled shower. Updates include brand new roof 2022, AC air handler 2021, Buderus heating system & dual EV charging stations 2021. Easy commute to Boston & top-rated Alcott Elementary & Concord public schools. Don't miss this opportunity to move into a family-friendly neighborhood in one of the best towns in Massachusetts!
Location
State MA
County Middlesex
Zoning R
Direction 62 west to Butternut Circle.
Rooms
Family Room Flooring - Hardwood
Basement Full
Primary Bedroom Level Second
Dining Room Flooring - Hardwood
Kitchen Flooring - Hardwood, Flooring - Wood, Countertops - Stone/Granite/Solid, Kitchen Island, Cable Hookup, Exterior Access, Stainless Steel Appliances
Interior
Interior Features Home Office, Mud Room
Heating Central, Forced Air, Baseboard
Cooling Central Air
Flooring Wood, Tile, Flooring - Hardwood, Flooring - Stone/Ceramic Tile
Fireplaces Number 1
Fireplaces Type Living Room
Appliance Range, Dishwasher, Refrigerator, Washer, Dryer, Electric Water Heater, Tank Water Heaterless Water Heater, Utility Connections for Electric Range, Utility Connections for Electric Oven, Utility Connections for Electric Dryer
Laundry Flooring - Stone/Ceramic Tile, First Floor, Washer Hookup
Exterior
Garage Spaces 2.0
Community Features Public Transportation, Shopping, Pool, Tennis Court(s), Park, Walk/Jog Trails, Stable(s), Golf, Medical Facility, Laundromat, Highway Access, House of Worship, Private School, Public School, T-Station
Utilities Available for Electric Range, for Electric Oven, for Electric Dryer, Washer Hookup
Roof Type Shingle
Total Parking Spaces 2
Garage Yes
Building
Lot Description Corner Lot, Other
Foundation Concrete Perimeter
Sewer Private Sewer
Water Public
Architectural Style Cape
Read Less Info
Want to know what your home might be worth? Contact us for a FREE valuation!

Our team is ready to help you sell your home for the highest possible price ASAP
Bought with Senkler, Pasley & Whitney • Coldwell Banker Realty - Concord
GET MORE INFORMATION
Norfolk County, MA
Broker Associate | License ID: 9090789
Broker Associate License ID: 9090789




