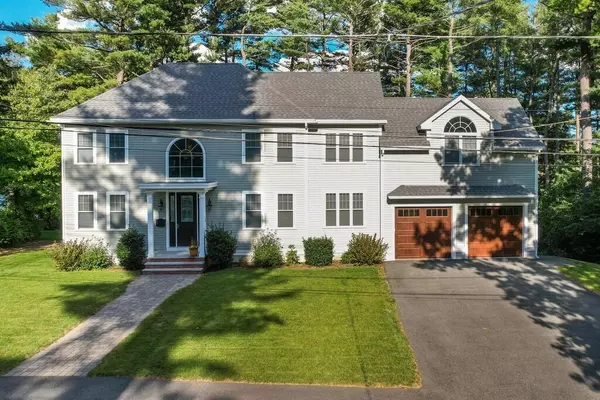For more information regarding the value of a property, please contact us for a free consultation.
Key Details
Sold Price $1,190,000
Property Type Single Family Home
Sub Type Single Family Residence
Listing Status Sold
Purchase Type For Sale
Square Footage 2,854 sqft
Price per Sqft $416
Subdivision Sherwood Forest
MLS Listing ID 73054243
Sold Date 12/12/22
Style Colonial
Bedrooms 3
Full Baths 3
Half Baths 1
Year Built 2016
Annual Tax Amount $12,209
Tax Year 2022
Lot Size 0.290 Acres
Acres 0.29
Property Description
ATTENTION TO DETAIL! STELLAR LOCATION! METICULOUS CONDITION! ~ Welcome to 14 Locksley Road ~ Streaming with natural light, this stately home was built to impress!! From the spectacular walnut HW flooring, to the amazing moldings on all 3 levels, to the abundance of recessed lighting, the detail spans all three floors! Upon entering, you are greeted by the MAGNIFICENT 2 STORY FOYER & VIEWS OF SUNTAUG LAKE through the kitchen windows. THE MODERN CHEF'S KITCHEN has white cabinets, SS appliances, granite counters & recessed lighting. The bay window in the dining area looks out to the deck & views of the lake. Upstairs, the PRIMARY BEDROOM RETREAT IS SET APART FROM THE OTHER 2 BR's, w/ tranquil views of Suntaug lake & the PRIVATE BACK YARD. It boasts 2 closets & a HUGE MASTER BATH. The other BR's are spread out w/a cozy sitting area in between, Plus a LAUNDRY ROOM & bath. The LL IS A FINISHED SEAMLESS EXTENSION, all above grade w/a full bath & sliders to the yard. Close to major routes.
Location
State MA
County Essex
Zoning RA
Direction Salem to Summer to Moulton to Locksley
Rooms
Family Room Coffered Ceiling(s), Flooring - Hardwood, Deck - Exterior, Exterior Access, Open Floorplan, Recessed Lighting, Slider, Crown Molding
Basement Full, Finished, Walk-Out Access, Interior Entry, Radon Remediation System
Primary Bedroom Level Second
Dining Room Flooring - Hardwood, Window(s) - Bay/Bow/Box, Open Floorplan, Recessed Lighting, Crown Molding
Kitchen Closet, Closet/Cabinets - Custom Built, Flooring - Hardwood, Dining Area, Pantry, Countertops - Stone/Granite/Solid, Breakfast Bar / Nook, Cabinets - Upgraded, Open Floorplan, Recessed Lighting, Stainless Steel Appliances, Storage, Lighting - Pendant, Crown Molding
Interior
Interior Features Bathroom - Full, Bathroom - With Shower Stall, Closet, Countertops - Stone/Granite/Solid, Open Floor Plan, Recessed Lighting, Slider, Closet - Linen, Mud Room, Play Room, Home Office, Bathroom, Central Vacuum
Heating Forced Air, Natural Gas
Cooling Central Air
Flooring Tile, Hardwood, Flooring - Stone/Ceramic Tile
Appliance Range, Dishwasher, Microwave, Refrigerator
Laundry Second Floor
Exterior
Exterior Feature Rain Gutters, Sprinkler System
Garage Spaces 2.0
Community Features Public Transportation, Shopping, Pool, Tennis Court(s), Walk/Jog Trails, Golf, Medical Facility, Bike Path, Conservation Area, Highway Access, House of Worship, Private School, Public School
View Y/N Yes
View Scenic View(s)
Roof Type Shingle
Total Parking Spaces 4
Garage Yes
Building
Lot Description Wooded
Foundation Concrete Perimeter
Sewer Private Sewer
Water Public
Architectural Style Colonial
Schools
Elementary Schools Huckleberry
Middle Schools Lms
High Schools Lhs
Read Less Info
Want to know what your home might be worth? Contact us for a FREE valuation!

Our team is ready to help you sell your home for the highest possible price ASAP
Bought with Nikki Martin Team • Compass
GET MORE INFORMATION
Norfolk County, MA
Broker Associate | License ID: 9090789
Broker Associate License ID: 9090789




