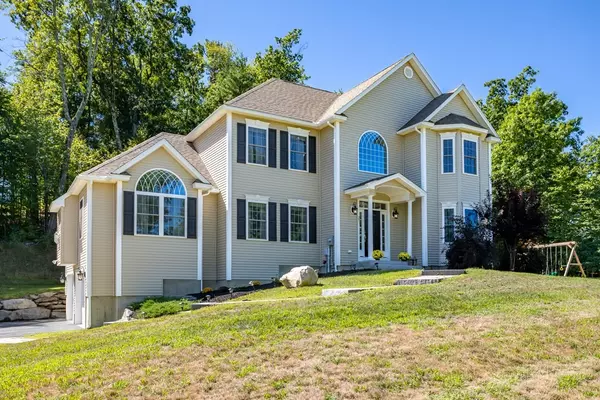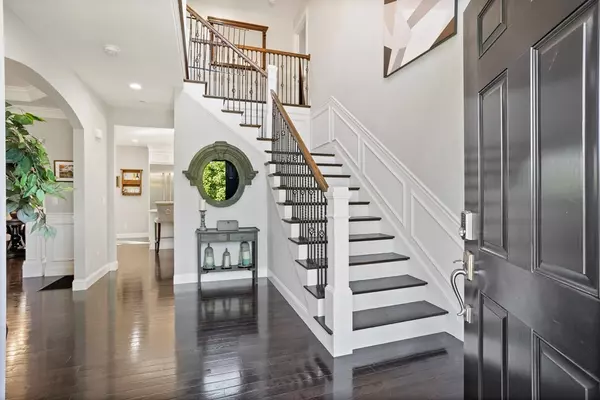For more information regarding the value of a property, please contact us for a free consultation.
Key Details
Sold Price $750,000
Property Type Single Family Home
Sub Type Single Family Residence
Listing Status Sold
Purchase Type For Sale
Square Footage 3,380 sqft
Price per Sqft $221
MLS Listing ID 73033191
Sold Date 12/14/22
Style Colonial
Bedrooms 4
Full Baths 2
Half Baths 1
HOA Fees $25/ann
HOA Y/N true
Year Built 2016
Annual Tax Amount $11,973
Tax Year 2021
Lot Size 2.450 Acres
Acres 2.45
Property Description
Grand in stature, taste, & offering the finest quality! Young colonial home sits high on a hill in sought-after Senter Farm Estates neighborhood,surrounded by private roads & conservation. Amazing detail throughout will WOW you! Enter through grand Foyer to a magnificent staircase, along w/soaring ceilings,beautiful HW flrs & upscale lighting which adorn this home. DR w/tray ceiling & gorgeous wainscoting flows to an eat-in gourmet kitchen w/quartz countertops, oversizedisland, & prof Thermador appliances including 6-burner cooktop, oversized refrigerator, & double oven. Stately windows within a fireplaced LR & a home office w/Frenchdoors finish 1st flr. 2nd flr has lg Primary BR w/en suite-rain shower & soaking tub, 3 more spacious beds & full bath. LL offers mudroom from a 2-car garage, exerciserm, bonus rm & ample storage! Over 2 acres of land, w/a deck that flows to stone patio w/firepit for evening relaxation. Elegance & charm you will not want to miss!
Location
State NH
County Hillsborough
Zoning G1
Direction Old Derry Road to Senter Farm Rd
Rooms
Basement Partially Finished, Garage Access, Radon Remediation System
Primary Bedroom Level Second
Dining Room Flooring - Hardwood, Wainscoting
Kitchen Flooring - Hardwood, Dining Area, Balcony / Deck, Countertops - Upgraded, Kitchen Island, Stainless Steel Appliances, Pot Filler Faucet, Wine Chiller
Interior
Interior Features Home Office, Bonus Room, Exercise Room, Mud Room
Heating Forced Air, Natural Gas
Cooling Central Air
Flooring Wood, Carpet, Flooring - Hardwood, Flooring - Vinyl, Flooring - Stone/Ceramic Tile
Fireplaces Number 1
Appliance Oven, Dishwasher, Microwave, Countertop Range, Refrigerator, Propane Water Heater, Utility Connections for Gas Range
Laundry First Floor
Exterior
Garage Spaces 2.0
Community Features Conservation Area
Utilities Available for Gas Range
Roof Type Shingle
Total Parking Spaces 4
Garage Yes
Building
Foundation Concrete Perimeter
Sewer Private Sewer
Water Private
Architectural Style Colonial
Others
Senior Community false
Read Less Info
Want to know what your home might be worth? Contact us for a FREE valuation!

Our team is ready to help you sell your home for the highest possible price ASAP
Bought with Cristina Coppola • Lamacchia Realty, Inc.
GET MORE INFORMATION
Norfolk County, MA
Broker Associate | License ID: 9090789
Broker Associate License ID: 9090789




