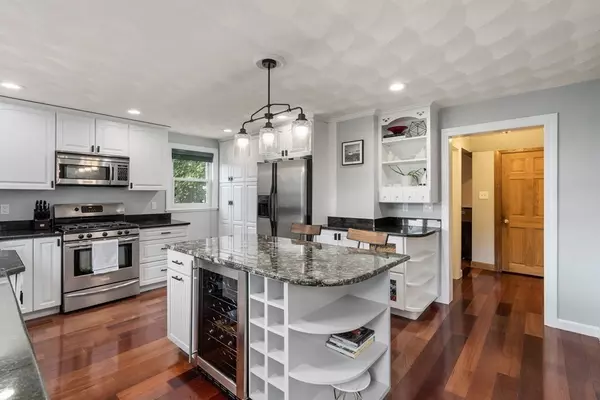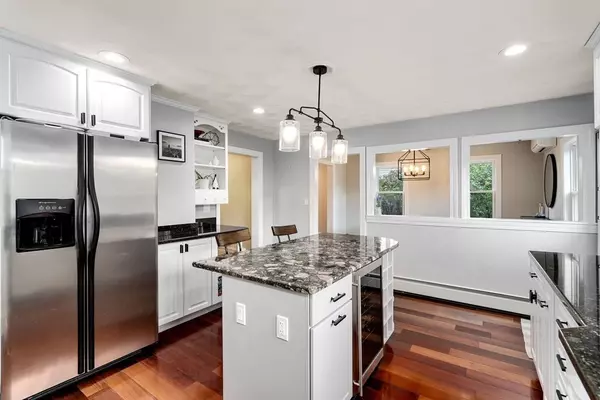For more information regarding the value of a property, please contact us for a free consultation.
Key Details
Sold Price $725,000
Property Type Single Family Home
Sub Type Single Family Residence
Listing Status Sold
Purchase Type For Sale
Square Footage 1,730 sqft
Price per Sqft $419
MLS Listing ID 73054892
Sold Date 01/03/23
Style Colonial
Bedrooms 3
Full Baths 2
Half Baths 1
Year Built 1920
Annual Tax Amount $6,409
Tax Year 2022
Lot Size 0.370 Acres
Acres 0.37
Property Description
Meticulously maintained, this charming colonial offers 3 large bedrooms, 2.5 baths with an open spacious feel. The first floor flows naturally with gorgeous Brazilian cherry wood floors, through a formal living room and dining room to the heart of the home the well-appointed kitchen that has stunning upgraded cabinets, granite countertops, oversized island, stainless steel appliances which includes a gas range and wine chiller. The second floor offers an impressive oversized primary suite complete with Aqualine whirlpool tub. The second floor continues with 2 other oversized bedrooms and full bath. The backyard is a private oasis with a deck, paved patio, and private basketball court. This perfectly manicured landscape on 16,322 sqft of flat land is perfect for a future pool, if desired. Other impressive features: hardwired network of CAT 6e for gigabit ethernet, water filtration, two water meters one for irrigation, great location for commuting, and award-winning schools.
Location
State MA
County Middlesex
Zoning URA
Direction Lebannon Street to Forest St or Main St to Forest St.
Rooms
Family Room Flooring - Wood, Cable Hookup
Basement Full, Walk-Out Access, Interior Entry, Concrete
Primary Bedroom Level Second
Dining Room Flooring - Wood
Kitchen Bathroom - Half, Closet/Cabinets - Custom Built, Flooring - Wood, Window(s) - Picture, Dining Area, Countertops - Stone/Granite/Solid, Kitchen Island, Breakfast Bar / Nook, Deck - Exterior, Exterior Access, Open Floorplan, Remodeled, Stainless Steel Appliances, Wine Chiller, Gas Stove
Interior
Heating Baseboard, Natural Gas
Cooling Ductless, Whole House Fan
Flooring Wood, Tile, Carpet
Appliance Range, Dishwasher, Disposal, Microwave, Refrigerator, Freezer, Washer, Dryer, Wine Refrigerator, Gas Water Heater, Utility Connections for Gas Range, Utility Connections for Gas Oven, Utility Connections for Electric Dryer
Laundry In Basement
Exterior
Exterior Feature Storage, Decorative Lighting, Garden
Community Features Public Transportation, Shopping, Pool, Tennis Court(s), Park, Walk/Jog Trails, Golf, Medical Facility, Laundromat, Bike Path, Conservation Area, Highway Access, House of Worship, Private School, Public School, T-Station, Sidewalks
Utilities Available for Gas Range, for Gas Oven, for Electric Dryer
Roof Type Shingle, Rubber
Total Parking Spaces 8
Garage No
Building
Lot Description Additional Land Avail., Cleared
Foundation Stone
Sewer Public Sewer
Water Public
Architectural Style Colonial
Schools
Elementary Schools Apply
Middle Schools Melrose Middle
High Schools Melrose High
Read Less Info
Want to know what your home might be worth? Contact us for a FREE valuation!

Our team is ready to help you sell your home for the highest possible price ASAP
Bought with Khadija Zoraki • United Brokers
GET MORE INFORMATION
Norfolk County, MA
Broker Associate | License ID: 9090789
Broker Associate License ID: 9090789




