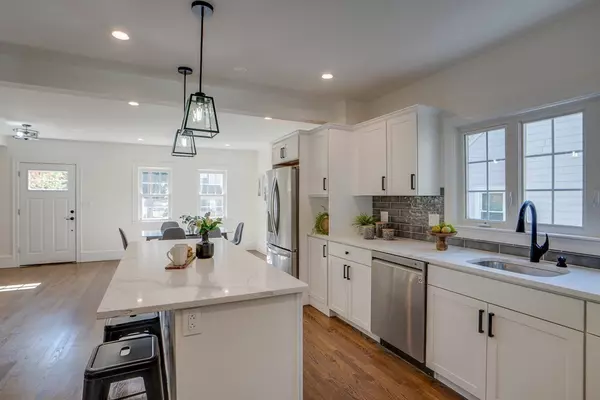For more information regarding the value of a property, please contact us for a free consultation.
Key Details
Sold Price $955,000
Property Type Single Family Home
Sub Type Single Family Residence
Listing Status Sold
Purchase Type For Sale
Square Footage 2,200 sqft
Price per Sqft $434
MLS Listing ID 73042088
Sold Date 01/06/23
Style Cape
Bedrooms 3
Full Baths 2
Half Baths 1
HOA Y/N false
Year Built 1950
Annual Tax Amount $6,357
Tax Year 2022
Lot Size 4,791 Sqft
Acres 0.11
Property Description
Spectacular renovation like a New Construction home ideally located in a Fabulous Melrose Neighborhood & Location a short walk to Melrose Common, Mt Hood Golf Course and Hoover & Winthrop Elem schools. Open concept living features a stunning chef's kitchen w/high end cabinetry, large center island, quartz countertops & gas range. Main level boasts a large living room w/Shiplap surround gas fireplace, spacious dining room, full bath, gleaming hardwood floors & high 8' ceilings. 2nd floor has 3 good size bedrooms, gorgeous bath & laundry. Finished Lower Level features a Huge Family Room, 4th Bedroom/Home Office, Gym, storage room & half bath. Renovations include new kitchen & baths, new 200 amp electrical, new plumbing, roof, siding, walls, ceilings, new High Effcy Gas Heat & Central A/C, patio & yard. Easy access to Boston, Cambridge, all major highways, Orange Line T & Commuter Rail to Boston. Enjoy the high quality of life in vibrant Melrose !
Location
State MA
County Middlesex
Zoning URA
Direction GPS - Swains Pond Ave to Beech Ave or Lebanon St to Beech Ave
Rooms
Family Room Flooring - Laminate, Open Floorplan, Recessed Lighting
Basement Full, Finished
Primary Bedroom Level Second
Dining Room Flooring - Hardwood, Open Floorplan, Recessed Lighting
Kitchen Closet/Cabinets - Custom Built, Flooring - Hardwood, Countertops - Stone/Granite/Solid, Kitchen Island, Exterior Access, Recessed Lighting, Stainless Steel Appliances, Lighting - Pendant
Interior
Heating Central, Natural Gas
Cooling Central Air
Flooring Hardwood
Fireplaces Number 1
Fireplaces Type Living Room
Appliance ENERGY STAR Qualified Refrigerator, ENERGY STAR Qualified Dryer, ENERGY STAR Qualified Dishwasher, ENERGY STAR Qualified Washer, Range - ENERGY STAR, Rangetop - ENERGY STAR, Oven - ENERGY STAR, Gas Water Heater, Utility Connections for Gas Range, Utility Connections for Gas Oven
Laundry Closet - Linen, Flooring - Laminate, Recessed Lighting, In Basement
Exterior
Exterior Feature Garden
Garage Spaces 1.0
Community Features Public Transportation, Shopping, Pool, Tennis Court(s), Park, Walk/Jog Trails, Stable(s), Golf, Medical Facility, Bike Path, Conservation Area, Highway Access, House of Worship, Marina, Private School, Public School, T-Station, University, Other
Utilities Available for Gas Range, for Gas Oven
Waterfront Description Beach Front, Lake/Pond, 1 to 2 Mile To Beach, Beach Ownership(Public)
Roof Type Shingle
Total Parking Spaces 3
Garage Yes
Building
Lot Description Gentle Sloping, Level
Foundation Concrete Perimeter
Sewer Public Sewer
Water Public
Architectural Style Cape
Schools
Elementary Schools Apply
Middle Schools Mvmms
High Schools Mhs
Read Less Info
Want to know what your home might be worth? Contact us for a FREE valuation!

Our team is ready to help you sell your home for the highest possible price ASAP
Bought with Good Boston Living Team • Unlimited Sotheby's International Realty
GET MORE INFORMATION
Norfolk County, MA
Broker Associate | License ID: 9090789
Broker Associate License ID: 9090789




