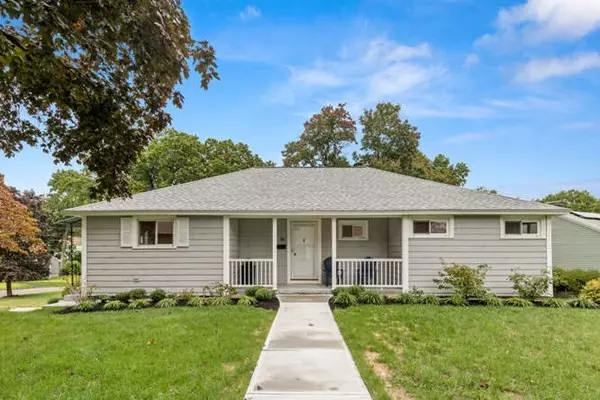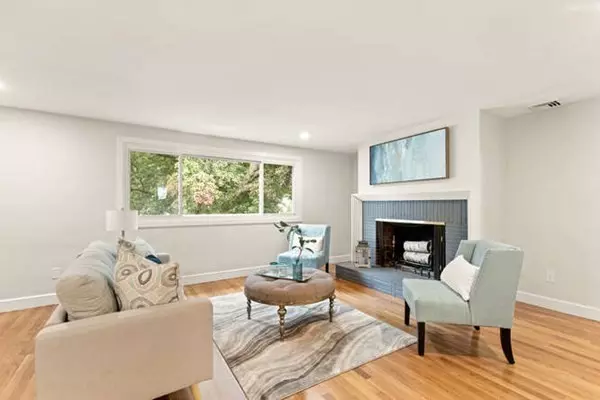For more information regarding the value of a property, please contact us for a free consultation.
Key Details
Sold Price $889,900
Property Type Single Family Home
Sub Type Single Family Residence
Listing Status Sold
Purchase Type For Sale
Square Footage 2,035 sqft
Price per Sqft $437
MLS Listing ID 73038995
Sold Date 01/09/23
Style Ranch
Bedrooms 4
Full Baths 2
HOA Y/N false
Year Built 1960
Annual Tax Amount $6,567
Tax Year 2022
Lot Size 8,712 Sqft
Acres 0.2
Property Description
Located on a quiet tree-lined street in the Mt Hood area, is this stunning renovated Ranch home with over 2,000 sq ft of living space. Main level features a sun filled living room with beautiful fireplace, spectacular white kitchen with plenty of cabinets, quartz counter tops, stainless appliances, gray subway tile backsplash, & dining area. 3 good-sized bedrooms with plenty of closet space, and spacious full bath. The lower-level boasts fireplaced family room, sliding glass doors leading out to a new patio, full bath with stand up shower, 4th bedroom/home office, spacious laundry area, and plenty of extra storage. This home has a 1-car garage and parking for at least 5-6 cars. Renovations include new kitchen, bathrooms, flooring throughout, electrical wiring, plumbing, heating & cooling systems, doors, light fixtures, walkway, patio and driveway. Steps to the Mount Hood Golf Club, Melrose Commons, bus route #131, and convenient to downtown Melrose with its restaurants and shops.
Location
State MA
County Middlesex
Area Mount Hood
Zoning SRB
Direction Lebanon Street to Laurel Street to Slayton Road to Mount Hood Terrace
Rooms
Family Room Wood / Coal / Pellet Stove, Flooring - Laminate, Cable Hookup, Exterior Access, Recessed Lighting, Remodeled, Slider
Basement Full, Finished, Walk-Out Access, Interior Entry, Garage Access
Primary Bedroom Level Main
Kitchen Flooring - Hardwood, Window(s) - Bay/Bow/Box, Dining Area, Countertops - Stone/Granite/Solid, Countertops - Upgraded, Handicap Accessible, Exterior Access, Recessed Lighting, Remodeled, Stainless Steel Appliances
Interior
Heating Heat Pump, Electric
Cooling Central Air, Heat Pump
Flooring Tile, Laminate, Hardwood
Fireplaces Number 2
Fireplaces Type Family Room, Living Room
Appliance Range, Dishwasher, Disposal, Microwave, Refrigerator, Electric Water Heater, Tankless Water Heater, Plumbed For Ice Maker, Utility Connections for Electric Range, Utility Connections for Electric Oven, Utility Connections for Electric Dryer
Laundry Flooring - Laminate, Electric Dryer Hookup, Exterior Access, Walk-in Storage, Washer Hookup, In Basement
Exterior
Exterior Feature Rain Gutters, Storage, Professional Landscaping
Garage Spaces 1.0
Community Features Public Transportation, Shopping, Park, Golf, Medical Facility, Conservation Area, Highway Access, House of Worship, Public School, T-Station
Utilities Available for Electric Range, for Electric Oven, for Electric Dryer, Washer Hookup, Icemaker Connection
Roof Type Shingle
Total Parking Spaces 5
Garage Yes
Building
Lot Description Corner Lot, Level
Foundation Concrete Perimeter
Sewer Public Sewer
Water Public
Architectural Style Ranch
Schools
Middle Schools Mvmms
High Schools Melrose
Others
Senior Community false
Read Less Info
Want to know what your home might be worth? Contact us for a FREE valuation!

Our team is ready to help you sell your home for the highest possible price ASAP
Bought with Mike Quail Team • eXp Realty
GET MORE INFORMATION
Norfolk County, MA
Broker Associate | License ID: 9090789
Broker Associate License ID: 9090789




