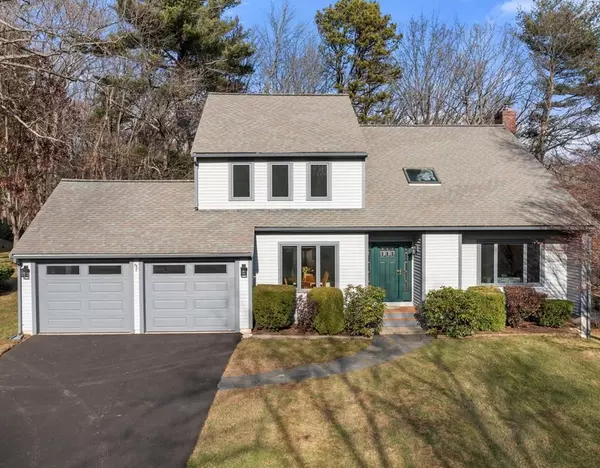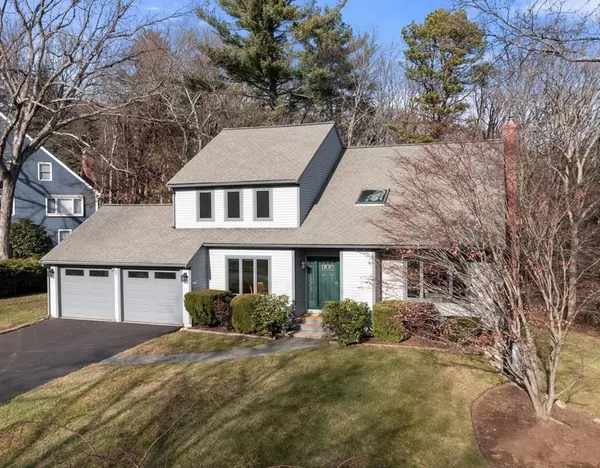For more information regarding the value of a property, please contact us for a free consultation.
Key Details
Sold Price $780,000
Property Type Single Family Home
Sub Type Single Family Residence
Listing Status Sold
Purchase Type For Sale
Square Footage 2,224 sqft
Price per Sqft $350
MLS Listing ID 73062328
Sold Date 01/12/23
Style Contemporary
Bedrooms 3
Full Baths 2
Half Baths 1
HOA Y/N false
Year Built 1991
Annual Tax Amount $9,109
Tax Year 2022
Lot Size 0.730 Acres
Acres 0.73
Property Description
Bright and sunny, young Contemporary home in a desirable commuter friendly neighborhood of Ashland. Enter through the front door and you're welcomed into a two story vaulted foyer. The sitting room with large windows let an abundance of natural light in and flows right into the open family room which has a lovely fireplace. You will love the updated kitchen and all of the space for entertaining which can flow right out onto the back deck. First floor powder room, along with laundry in the back mudroom is always convenient coming from the two car garage. Additional coffee/drink bar area leads you right into the gorgeous dining room. Head upstairs to find a large primary suite with high ceilings, walk-in closet, and bathroom. Down the hall, you'll find two more bedrooms with full bathroom. Pride in homeownership oozes in this home with their many consistent updates including Carrier Infinity HVAC system, driveway and roof to name a few. Head on down to the riverwalk at Mill Pond Park!
Location
State MA
County Middlesex
Zoning R1
Direction Cordaville Rd to Winter St to Sudbury Rd or Myrtle St to Pine Hill Rd to Birch Hill Rd to Sudbury Rd
Rooms
Family Room Flooring - Hardwood, Deck - Exterior, Exterior Access, Recessed Lighting, Slider
Basement Full, Walk-Out Access, Unfinished
Primary Bedroom Level Second
Dining Room Flooring - Hardwood, Window(s) - Picture, Lighting - Overhead
Kitchen Flooring - Stone/Ceramic Tile, Dining Area, Countertops - Stone/Granite/Solid, Breakfast Bar / Nook, Deck - Exterior, Exterior Access, Recessed Lighting, Gas Stove
Interior
Interior Features Internet Available - Broadband
Heating Forced Air, Natural Gas
Cooling Central Air
Flooring Tile, Carpet, Hardwood
Fireplaces Number 1
Fireplaces Type Family Room
Appliance Range, Dishwasher, Disposal, Microwave, Refrigerator, Washer, Dryer, Gas Water Heater, Plumbed For Ice Maker, Utility Connections for Gas Range, Utility Connections for Gas Dryer
Laundry Gas Dryer Hookup, Recessed Lighting, Washer Hookup, Lighting - Overhead, First Floor
Exterior
Exterior Feature Rain Gutters, Sprinkler System
Garage Spaces 2.0
Community Features Public Transportation, Shopping, Park, Walk/Jog Trails, House of Worship, Public School, T-Station
Utilities Available for Gas Range, for Gas Dryer, Washer Hookup, Icemaker Connection
View Y/N Yes
View Scenic View(s)
Roof Type Shingle
Total Parking Spaces 7
Garage Yes
Building
Lot Description Gentle Sloping
Foundation Concrete Perimeter
Sewer Public Sewer
Water Public
Architectural Style Contemporary
Schools
Elementary Schools Warren/Mindess
Middle Schools Ashland
High Schools Ashland
Others
Senior Community false
Acceptable Financing Contract
Listing Terms Contract
Read Less Info
Want to know what your home might be worth? Contact us for a FREE valuation!

Our team is ready to help you sell your home for the highest possible price ASAP
Bought with Ad2 Realty Team • Mega Realty Services
GET MORE INFORMATION
Norfolk County, MA
Broker Associate | License ID: 9090789
Broker Associate License ID: 9090789




