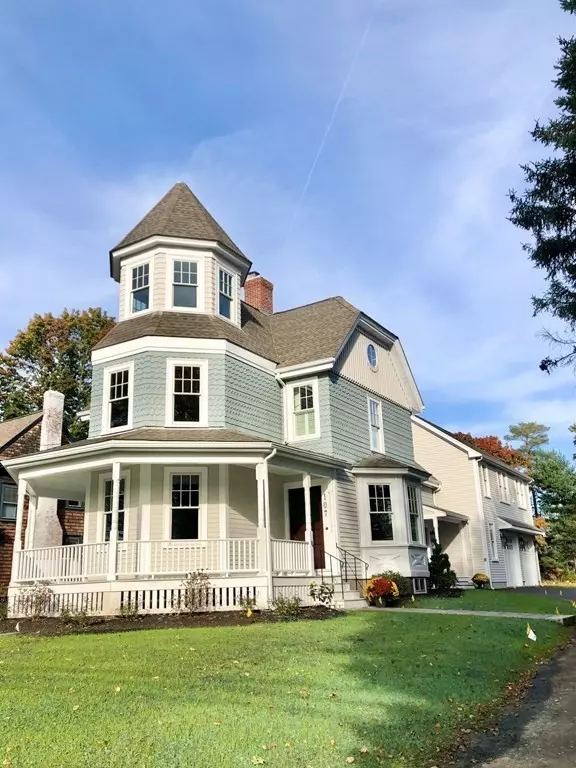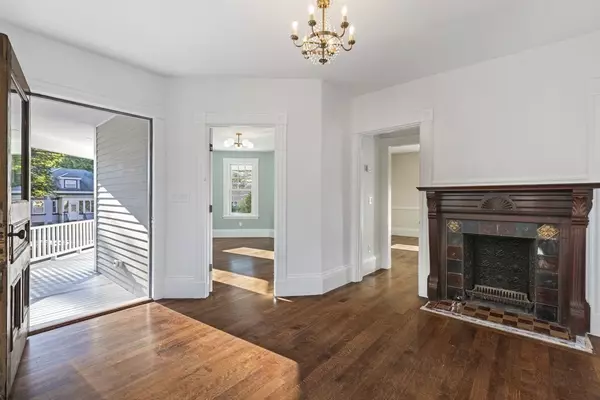For more information regarding the value of a property, please contact us for a free consultation.
Key Details
Sold Price $1,425,000
Property Type Single Family Home
Sub Type Single Family Residence
Listing Status Sold
Purchase Type For Sale
Square Footage 3,425 sqft
Price per Sqft $416
MLS Listing ID 73045823
Sold Date 01/18/23
Style Victorian, Queen Anne
Bedrooms 4
Full Baths 3
Half Baths 1
HOA Y/N false
Year Built 1890
Annual Tax Amount $9,999,999
Tax Year 2022
Lot Size 0.480 Acres
Acres 0.48
Property Description
This magnificent Queen-Anne style Victorian home has a commanding and significant presence in the heart of the Community since around 1880. This wonderful property is now ready after extensive renovations plus a two story addition to the main dwelling.The Professional workmanship, millwork, period detailing, character and charm was preserved while bringing forth all the new modern amenities for today's lifestyle.Step into the dramatic foyer from the front veranda and the journey begins to the front parlor with gas FP, family room and stunning kitchen with quartz counters, huge island, custom cabinets,SS appliances, mudroom, pantry and a half bath.Front and rear staircases lead you to the second level, primary ensuite, two ensuite bedrooms+ one additional bedroom. Escape to the 3rd floor turret room filled with natural light and relax. The lowest level could accommodate a wine cellar + storage. Beautiful private rear yard. So much to describe. A true jewel!
Location
State MA
County Norfolk
Zoning RU
Direction Main St. to North St.
Rooms
Family Room Flooring - Hardwood, Window(s) - Bay/Bow/Box, Exterior Access
Basement Partial, Interior Entry, Sump Pump, Concrete, Unfinished
Primary Bedroom Level Second
Kitchen Closet/Cabinets - Custom Built, Flooring - Hardwood, Window(s) - Bay/Bow/Box, Dining Area, Countertops - Stone/Granite/Solid, Kitchen Island, Exterior Access, Open Floorplan, Stainless Steel Appliances, Gas Stove, Lighting - Overhead
Interior
Interior Features Closet, Lighting - Pendant, Lighting - Overhead, Attic Access, Bathroom - Half, Pedestal Sink, Closet/Cabinets - Custom Built, Pantry, Entrance Foyer, Bathroom, Mud Room
Heating Central, Forced Air, Natural Gas, Hydro Air
Cooling Central Air
Flooring Tile, Hardwood, Flooring - Hardwood, Flooring - Stone/Ceramic Tile
Fireplaces Number 1
Fireplaces Type Living Room
Appliance Range, Dishwasher, Disposal, Microwave, Refrigerator, ENERGY STAR Qualified Refrigerator, ENERGY STAR Qualified Dishwasher, Range - ENERGY STAR, Tankless Water Heater, Plumbed For Ice Maker, Utility Connections for Gas Range, Utility Connections for Electric Oven, Utility Connections for Electric Dryer
Laundry Flooring - Stone/Ceramic Tile, Second Floor, Washer Hookup
Exterior
Exterior Feature Rain Gutters, Professional Landscaping, Sprinkler System
Garage Spaces 2.0
Community Features Public Transportation, Shopping, Tennis Court(s), Park, Walk/Jog Trails, Stable(s), Laundromat, Conservation Area, House of Worship, Private School, Public School, Sidewalks
Utilities Available for Gas Range, for Electric Oven, for Electric Dryer, Washer Hookup, Icemaker Connection
Waterfront false
Waterfront Description Beach Front, Lake/Pond, 3/10 to 1/2 Mile To Beach, Beach Ownership(Public)
Roof Type Shingle
Parking Type Attached, Garage Door Opener, Garage Faces Side, Paved Drive, Off Street, Tandem, Paved
Total Parking Spaces 6
Garage Yes
Building
Lot Description Gentle Sloping
Foundation Concrete Perimeter, Stone, Irregular
Sewer Public Sewer
Water Public
Schools
Elementary Schools Mem/Wheelk/Dale
Middle Schools Blake Ms
High Schools Medfield Hs
Others
Senior Community false
Acceptable Financing Contract
Listing Terms Contract
Read Less Info
Want to know what your home might be worth? Contact us for a FREE valuation!

Our team is ready to help you sell your home for the highest possible price ASAP
Bought with Kathleen Huntington • Coldwell Banker Realty - Milton
GET MORE INFORMATION

Mikel DeFrancesco
Broker Associate | License ID: 9090789
Broker Associate License ID: 9090789




