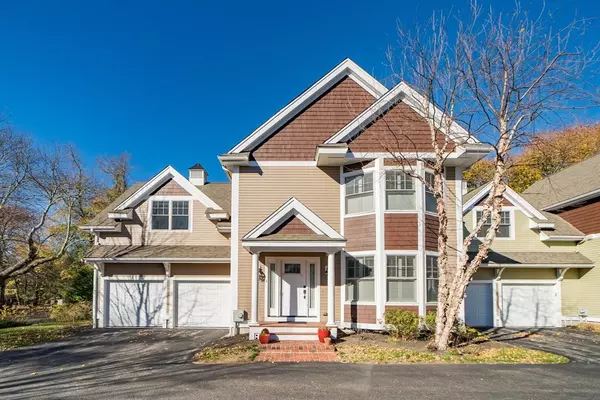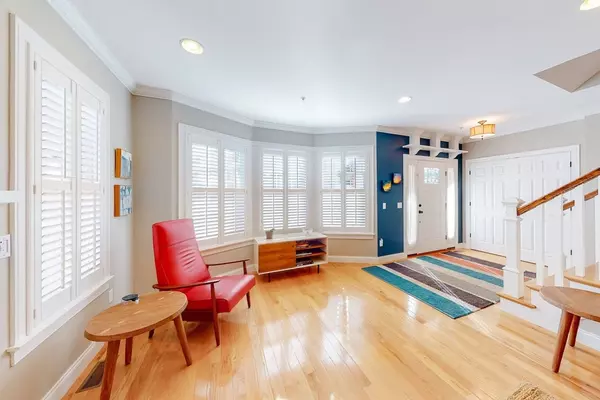For more information regarding the value of a property, please contact us for a free consultation.
Key Details
Sold Price $810,000
Property Type Condo
Sub Type Condominium
Listing Status Sold
Purchase Type For Sale
Square Footage 2,695 sqft
Price per Sqft $300
MLS Listing ID 73057169
Sold Date 01/25/23
Bedrooms 3
Full Baths 3
Half Baths 1
HOA Fees $420/mo
HOA Y/N true
Year Built 2010
Annual Tax Amount $12,253
Tax Year 2022
Property Description
Exquisite young, luxury townhome built with a focus on quality, charm and design. Desirable private end-unit within walking distance to Medfield's town center and its top-rated schools. Soaring ceilings, gleaming hardwoods, and high-end millwork are showcased throughout. Come in through the foyer and enter the welcoming living room with its gas fireplace and expansive bay window with custom shutters. Adjacent is the dining room with wainscoting, crown moldings, and tray ceiling. The gourmet kitchen features up-to-date cabinetry, granite counters, stainless appliances and a slider to a private patio and yard, and around the corner is a discrete half bath. Take the staircase up to the main suite featuring an organized walk-in closet and a luxurious en suite bath. There is a second large bedroom, full bathroom, and loft area with office or sitting room possibilities. The finished lower level includes a 3rd bedroom, full bath, family room and wet bar. Home has an attached two-car garage.
Location
State MA
County Norfolk
Zoning RU
Direction Main Street (109) to Brook Street. Turn right onto Thurston.
Rooms
Family Room Bathroom - Full, Flooring - Wall to Wall Carpet, Wet Bar, Exterior Access, Recessed Lighting
Basement Y
Primary Bedroom Level Second
Dining Room Flooring - Hardwood, Chair Rail, Exterior Access, Open Floorplan, Slider, Wainscoting, Crown Molding
Kitchen Flooring - Hardwood, Dining Area, Pantry, Countertops - Stone/Granite/Solid, Kitchen Island, Cabinets - Upgraded, Exterior Access, Recessed Lighting, Wine Chiller, Gas Stove, Lighting - Pendant, Crown Molding
Interior
Interior Features Bathroom - Tiled With Shower Stall, Closet - Linen, Countertops - Stone/Granite/Solid, Cabinets - Upgraded, Recessed Lighting, Crown Molding, Closet, Bathroom, Home Office, Foyer, Wet Bar
Heating Forced Air, Natural Gas
Cooling Central Air
Flooring Tile, Carpet, Hardwood, Flooring - Stone/Ceramic Tile, Flooring - Hardwood
Fireplaces Number 1
Fireplaces Type Living Room
Appliance Range, Oven, Dishwasher, Disposal, Microwave, Washer, Dryer, Wine Refrigerator, Range Hood, Gas Water Heater, Plumbed For Ice Maker, Utility Connections for Gas Range, Utility Connections for Gas Oven, Utility Connections for Electric Dryer
Laundry Closet/Cabinets - Custom Built, Electric Dryer Hookup, Washer Hookup, Second Floor, In Unit
Exterior
Exterior Feature Rain Gutters, Professional Landscaping, Sprinkler System
Garage Spaces 2.0
Community Features Shopping, Park, Laundromat, Bike Path, Conservation Area, House of Worship, Private School, Public School
Utilities Available for Gas Range, for Gas Oven, for Electric Dryer, Washer Hookup, Icemaker Connection
Roof Type Shingle
Total Parking Spaces 2
Garage Yes
Building
Story 3
Sewer Public Sewer
Water Public
Schools
Elementary Schools Mem, Whee, Dale
Middle Schools Blake Middle
High Schools Medfield High
Read Less Info
Want to know what your home might be worth? Contact us for a FREE valuation!

Our team is ready to help you sell your home for the highest possible price ASAP
Bought with Paul Shao • RE/MAX Executive Realty
GET MORE INFORMATION
Norfolk County, MA
Broker Associate | License ID: 9090789
Broker Associate License ID: 9090789




