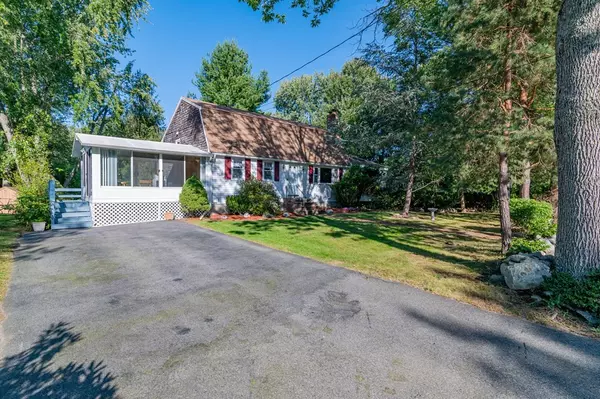For more information regarding the value of a property, please contact us for a free consultation.
Key Details
Sold Price $548,000
Property Type Single Family Home
Sub Type Single Family Residence
Listing Status Sold
Purchase Type For Sale
Square Footage 2,416 sqft
Price per Sqft $226
MLS Listing ID 73037940
Sold Date 02/14/23
Style Gambrel /Dutch, Other (See Remarks)
Bedrooms 4
Full Baths 2
HOA Y/N false
Year Built 1981
Annual Tax Amount $6,571
Tax Year 2022
Lot Size 0.710 Acres
Acres 0.71
Property Description
Don't miss this beautifully maintained 4 bed 2 bath home in a lovely dead-end neighborhood! Tons of space indoor and out to entertain all your loved ones - the 4 season sunroom, the finished lower level, vaulted living room ceilings and huge yard with mature trees and landscaping to just name a few. Bright white kitchen with granite counters and breakfast bar opens up to living room with floor to vaulted ceiling stone fireplace. The private primary bedroom suite completes the main floor with a bright skylight, roomy closet space and private bath. The 2nd floor has three great bedrooms and the main bathroom as well as pull-down access to more storage in the attic! Large deck and shed are added bonuses on the exterior. Easy commuter location with lots of shops, restaurants and other amenities nearby. New water heater and wood floors installed in bedrooms in 2021. Main roof approx 5 YO per prev owner. Open House Saturday 9/24 from 10-12!
Location
State MA
County Plymouth
Zoning RES
Direction 106E to Crescent St to N Elm St to Roosevelt Ave
Rooms
Basement Full, Finished, Walk-Out Access, Interior Entry
Primary Bedroom Level First
Kitchen Ceiling Fan(s), Flooring - Hardwood, Countertops - Stone/Granite/Solid
Interior
Interior Features Ceiling Fan(s), Slider, Sun Room
Heating Forced Air, Natural Gas
Cooling Central Air, Dual
Flooring Wood, Carpet, Engineered Hardwood
Fireplaces Number 1
Fireplaces Type Living Room
Appliance Range, Dishwasher, Microwave, Refrigerator, Washer, Dryer, Gas Water Heater, Utility Connections for Gas Range, Utility Connections for Electric Dryer
Laundry In Basement, Washer Hookup
Exterior
Exterior Feature Rain Gutters, Storage
Community Features Public Transportation, Shopping, Park, Walk/Jog Trails, Golf, Bike Path, Conservation Area, Highway Access, House of Worship, Private School, Public School, T-Station, University
Utilities Available for Gas Range, for Electric Dryer, Washer Hookup
Roof Type Shingle
Total Parking Spaces 4
Garage No
Building
Lot Description Wooded, Easements, Gentle Sloping
Foundation Concrete Perimeter
Sewer Private Sewer
Water Public
Architectural Style Gambrel /Dutch, Other (See Remarks)
Schools
Elementary Schools Rose Mcdonald
Middle Schools Howard
High Schools Wb High School
Others
Senior Community false
Acceptable Financing Contract
Listing Terms Contract
Read Less Info
Want to know what your home might be worth? Contact us for a FREE valuation!

Our team is ready to help you sell your home for the highest possible price ASAP
Bought with Rossanna Coelho • Collier Cacciola Real Estate, LLC
GET MORE INFORMATION
Norfolk County, MA
Broker Associate | License ID: 9090789
Broker Associate License ID: 9090789




