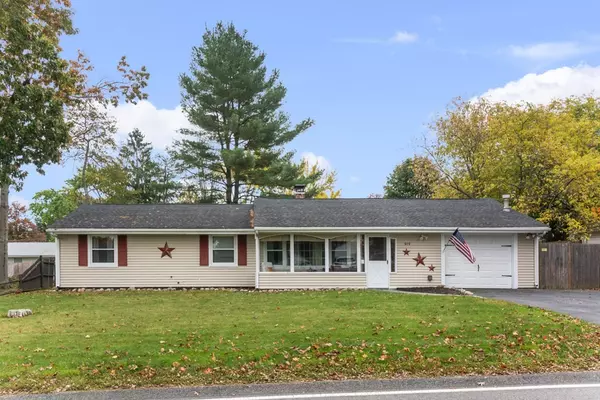For more information regarding the value of a property, please contact us for a free consultation.
Key Details
Sold Price $464,000
Property Type Single Family Home
Sub Type Single Family Residence
Listing Status Sold
Purchase Type For Sale
Square Footage 1,452 sqft
Price per Sqft $319
MLS Listing ID 73069812
Sold Date 02/17/23
Style Ranch
Bedrooms 4
Full Baths 1
Half Baths 1
Year Built 1960
Annual Tax Amount $4,734
Tax Year 2022
Lot Size 7,840 Sqft
Acres 0.18
Property Description
This home will WOW you when you step into the front door which brings you to a beautiful enclosed front porch. The living room hosts a gorgeous floor-to-ceiling stacked stone fireplace. The custom designer kitchen has stainless steel appliances with a stone backsplash and generous cabinetry and its own dining area. There are four good size bedrooms, one which is a Master Bedroom with it's own half bath. The full bathroom was just recently renovated. There is a separate private bedroom on the other side of this sprawling ranch with it's own walkout. It also has it's own laundry area. The expansive and private backyard has all-new fencing and gives you plenty of room for entertaining. Even with all of this living area, there is still a good size garage for storage or parking for your vehicle. This meticulously maintained home is walking distance to Spellman High School and a short drive to two commuter rails.
Location
State MA
County Plymouth
Zoning Res
Direction On court street. East of Quincy street.
Rooms
Primary Bedroom Level First
Dining Room Flooring - Stone/Ceramic Tile
Kitchen Flooring - Stone/Ceramic Tile
Interior
Heating Central, Natural Gas
Cooling Central Air
Flooring Tile, Wood Laminate
Fireplaces Number 1
Appliance Range, Dishwasher, Microwave, Range - ENERGY STAR, Gas Water Heater, Utility Connections for Gas Range, Utility Connections for Gas Oven, Utility Connections for Electric Dryer
Laundry First Floor, Washer Hookup
Exterior
Exterior Feature Rain Gutters
Garage Spaces 1.0
Fence Fenced/Enclosed, Fenced
Community Features Public Transportation, Shopping, Park, Medical Facility, Private School, Public School, T-Station
Utilities Available for Gas Range, for Gas Oven, for Electric Dryer, Washer Hookup
Roof Type Shingle
Total Parking Spaces 4
Garage Yes
Building
Lot Description Wooded
Foundation Concrete Perimeter, Slab
Sewer Public Sewer
Water Public
Architectural Style Ranch
Others
Senior Community false
Acceptable Financing Contract
Listing Terms Contract
Read Less Info
Want to know what your home might be worth? Contact us for a FREE valuation!

Our team is ready to help you sell your home for the highest possible price ASAP
Bought with Linda Glennon • Conway - Hanover
GET MORE INFORMATION
Norfolk County, MA
Broker Associate | License ID: 9090789
Broker Associate License ID: 9090789




