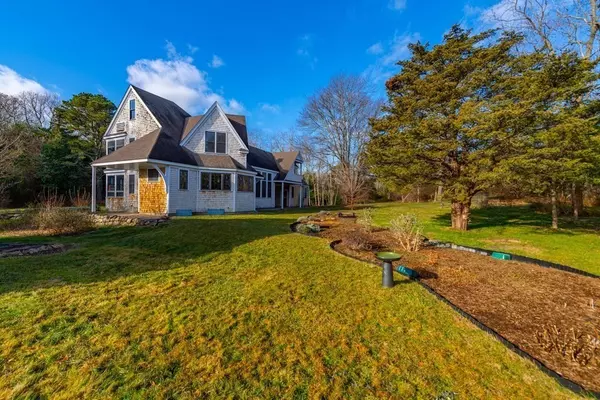For more information regarding the value of a property, please contact us for a free consultation.
Key Details
Sold Price $1,850,000
Property Type Single Family Home
Sub Type Single Family Residence
Listing Status Sold
Purchase Type For Sale
Square Footage 3,627 sqft
Price per Sqft $510
MLS Listing ID 73063743
Sold Date 02/24/23
Style Contemporary
Bedrooms 6
Full Baths 4
HOA Y/N false
Year Built 1992
Annual Tax Amount $13,931
Tax Year 2023
Lot Size 1.380 Acres
Acres 1.38
Property Description
You are in for a treat as you experience this fun and whimsical property with a four-bedroom main house and a two-bedroom guest house. Situated on 1.38 acres, abutting 26 acres of MV Land Bank, and located just 2.5 miles from downtown Vineyard Haven and the ferry, 24 Peacegate Way is exceptional. The main house offers an enormous chef’s kitchen, a first-floor bedroom with a wood-burning fireplace and cathedral ceiling, a two-story solarium porch featuring a one-of-a-kind wood-slatted floor, and floor-to-ceiling windows. The generous primary suite on the second floor enjoys a cathedral ceiling, a walk-in closet, and a full bath. Two guest bedrooms and a full bath complete this floor. Adding to the distinctive features of this property is a two-bedroom 788 sf guest house with a separate driveway and basement accessed through the outside. This home awaits your personal touch and vision. The property is being sold “as is”. Inspections have been completed and are available upon request.
Location
State MA
County Dukes
Area Tisbury
Zoning R3A
Direction Coming from Vineyard Haven Village on State Road, Peacegate Way is on the left, just past Mayflower
Rooms
Basement Full, Walk-Out Access, Interior Entry, Unfinished
Primary Bedroom Level Second
Dining Room Cathedral Ceiling(s), Flooring - Wood, Exterior Access, Slider
Kitchen Flooring - Stone/Ceramic Tile, Flooring - Wood, Kitchen Island, Breakfast Bar / Nook, Exterior Access, Recessed Lighting, Stainless Steel Appliances, Storage, Gas Stove
Interior
Heating Radiant, Propane, Wood Stove
Cooling None
Flooring Tile, Bamboo, Flooring - Stone/Ceramic Tile
Fireplaces Number 1
Appliance Oven, Dishwasher, Microwave, Refrigerator, Freezer, Washer, Dryer, Tankless Water Heater, Utility Connections for Gas Dryer
Laundry Electric Dryer Hookup, Washer Hookup, Second Floor
Exterior
Exterior Feature Rain Gutters, Outdoor Shower
Garage Spaces 1.0
Community Features Public Transportation, Conservation Area
Utilities Available for Gas Dryer
Waterfront Description Beach Front, Harbor, Ocean, Beach Ownership(Public)
View Y/N Yes
View Scenic View(s)
Roof Type Shingle
Total Parking Spaces 4
Garage Yes
Building
Lot Description Wooded, Cleared, Level
Foundation Concrete Perimeter
Sewer Private Sewer
Water Private
Others
Senior Community false
Read Less Info
Want to know what your home might be worth? Contact us for a FREE valuation!

Our team is ready to help you sell your home for the highest possible price ASAP
Bought with Stephanie Roache • Donnelly + Co.
GET MORE INFORMATION

Norfolk County, MA
Broker Associate | License ID: 9090789
Broker Associate License ID: 9090789




