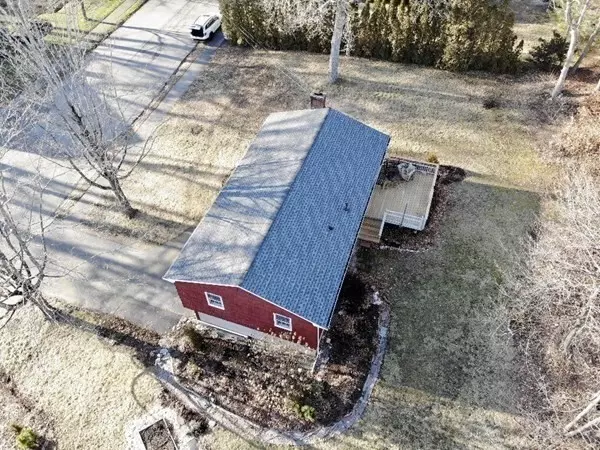For more information regarding the value of a property, please contact us for a free consultation.
Key Details
Sold Price $570,500
Property Type Single Family Home
Sub Type Single Family Residence
Listing Status Sold
Purchase Type For Sale
Square Footage 1,108 sqft
Price per Sqft $514
Subdivision Westover Estates
MLS Listing ID 73074143
Sold Date 02/28/23
Bedrooms 3
Full Baths 1
Half Baths 1
Year Built 1960
Annual Tax Amount $5,323
Tax Year 2023
Lot Size 0.410 Acres
Acres 0.41
Property Description
Perfect opportunity in popular Westover Estates! Owned by one family since it was built in 1960, this true split level with stairs that lead to the main level fireside living room combination dining room, work in kitchen, updated main bath and 3 adequate size bedrooms OR steps down to the lower level with a spacious family room, updated 1/2 bath, laundry/utility room plus a bonus room perfect for in-home office, studio or exercise rm. , awaits its next family and the years of memory making moments that lay ahead. Situated on a semi-private, corner lot, with flowering trees, and beautiful flower beds w/quick access to Norwood's vibrant downtown and major routes, provides the ideal location to enjoy all Norwood has to offer. Being sold in "As is " condition. Don't miss this opportunity to turn your vision into reality! Showings begin Saturday, 1/28 at the OH 12-1:30 and Sunday, 1/29, 12-1:30 w/ offers if any due Tuesday, 1/31 at 12:00 pm.
Location
State MA
County Norfolk
Zoning Res
Direction North St. > Brook St. > Oak St. > Harrow Rd. House is on the corner of Harrow Rd and Croydon Rd
Rooms
Family Room Bathroom - Half, Flooring - Vinyl, Exterior Access
Basement Full, Partially Finished, Interior Entry, Garage Access, Sump Pump, Concrete
Primary Bedroom Level Main
Dining Room Flooring - Wall to Wall Carpet
Kitchen Flooring - Vinyl, Exterior Access, Lighting - Overhead
Interior
Interior Features Internet Available - Unknown
Heating Central, Natural Gas
Cooling Central Air
Flooring Tile, Vinyl, Carpet, Hardwood
Fireplaces Number 1
Fireplaces Type Living Room
Appliance Dishwasher, Disposal, Refrigerator, Washer, Dryer, Cooktop, Gas Water Heater, Utility Connections for Electric Oven, Utility Connections for Electric Dryer
Laundry In Basement, Washer Hookup
Exterior
Exterior Feature Rain Gutters, Garden
Garage Spaces 1.0
Community Features Public Transportation, Shopping, Golf, Medical Facility, Laundromat, Highway Access, House of Worship, Private School, Public School, T-Station, Sidewalks
Utilities Available for Electric Oven, for Electric Dryer, Washer Hookup
Roof Type Shingle
Total Parking Spaces 3
Garage Yes
Building
Lot Description Corner Lot, Wooded, Cleared, Gentle Sloping
Foundation Concrete Perimeter
Sewer Public Sewer
Water Public
Schools
Elementary Schools Cleveland
Middle Schools Coakley
High Schools Norwood
Others
Acceptable Financing Contract
Listing Terms Contract
Read Less Info
Want to know what your home might be worth? Contact us for a FREE valuation!

Our team is ready to help you sell your home for the highest possible price ASAP
Bought with Julie Gross • Coldwell Banker Realty - Westwood
GET MORE INFORMATION
Norfolk County, MA
Broker Associate | License ID: 9090789
Broker Associate License ID: 9090789




