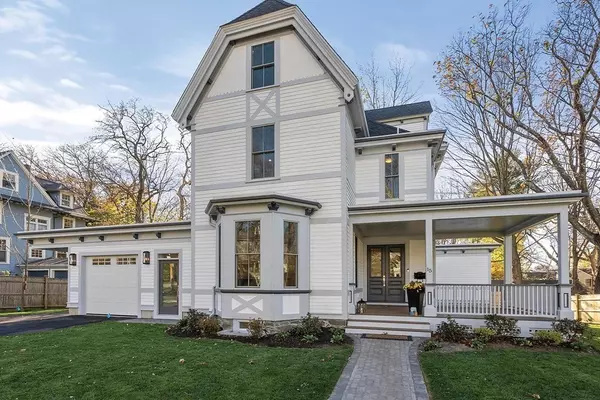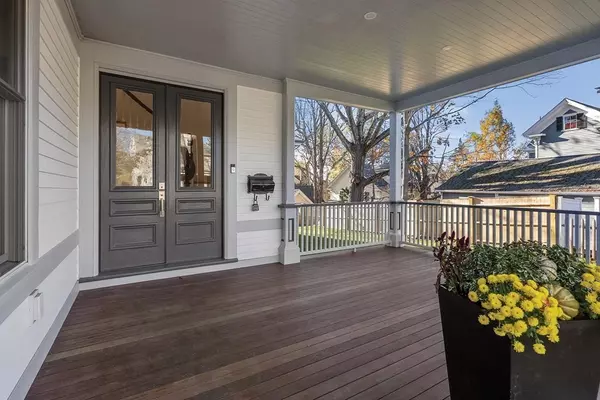For more information regarding the value of a property, please contact us for a free consultation.
Key Details
Sold Price $3,345,000
Property Type Single Family Home
Sub Type Single Family Residence
Listing Status Sold
Purchase Type For Sale
Square Footage 4,421 sqft
Price per Sqft $756
Subdivision West Newton Hill
MLS Listing ID 73056690
Sold Date 03/01/23
Style Victorian
Bedrooms 6
Full Baths 5
Half Baths 1
Year Built 1870
Annual Tax Amount $13,870
Tax Year 2022
Lot Size 9,147 Sqft
Acres 0.21
Property Description
Set on much desired Sterling St. on West Newton Hill, this spectacular Victorian-era residence w/ contemporary flair, is an expansion & significant renovation of a much admired residence. Fine appointments & high-end finishes throughout, this open floor plan home, will appeal to your most discerning buyer. Luxury living at its best-for today's lifestyle. Soaring ceilings, master-craftsmanship & exquisite detail abound. The curb appeal will impress you. Enter in through the double doors to the foyer, your eye will be captivated. Stunning eat in kitchen, w/top-of-the-line appliances, oversized center island & access to the deck, which overlooks the manicured yard. 1st fl. laundry room & fabulous mudroom, makes life easy. The 2nd fl. offers a luxurious master suite, 3 additional bedrooms & 2 baths & 2nd laundry completes this level. Awesome 3rd fl. w/ 2 bedrooms or offices & a bathroom. The fabulous LL has a bedroom, bath, & media room. Location is convenient to all major routes & shops.
Location
State MA
County Middlesex
Zoning SR1
Direction Sterling runs between Temple Street and Berkeley on West Newton Hill
Rooms
Family Room Flooring - Wood, Balcony / Deck, French Doors, Exterior Access, Open Floorplan, Recessed Lighting, Crown Molding
Basement Full, Partially Finished
Primary Bedroom Level Second
Dining Room Coffered Ceiling(s), Flooring - Wood, Open Floorplan, Recessed Lighting, Crown Molding
Kitchen Closet/Cabinets - Custom Built, Window(s) - Bay/Bow/Box, Dining Area, Pantry, Countertops - Stone/Granite/Solid, French Doors, Kitchen Island, Exterior Access, Open Floorplan, Recessed Lighting, Stainless Steel Appliances, Lighting - Pendant, Crown Molding
Interior
Interior Features Bathroom - Full, Recessed Lighting, Crown Molding, Bathroom - Tiled With Shower Stall, Closet, Closet/Cabinets - Custom Built, Bathroom, Office, Bedroom, Exercise Room, Mud Room, Play Room, Wired for Sound
Heating Forced Air, Radiant, Natural Gas, Hydro Air
Cooling Central Air
Flooring Wood, Stone / Slate, Flooring - Wood, Flooring - Stone/Ceramic Tile
Fireplaces Number 1
Fireplaces Type Family Room
Appliance Range, Dishwasher, Disposal, Microwave, Refrigerator, Washer, Dryer, Wine Refrigerator, Range Hood, Gas Water Heater, Utility Connections for Gas Range, Utility Connections for Electric Dryer
Laundry Flooring - Stone/Ceramic Tile, Recessed Lighting, First Floor
Exterior
Exterior Feature Rain Gutters, Professional Landscaping, Sprinkler System
Garage Spaces 1.0
Fence Fenced/Enclosed, Fenced
Community Features Public Transportation, Shopping, Tennis Court(s), Walk/Jog Trails, Bike Path, Highway Access, House of Worship, Private School, Public School, T-Station, University
Utilities Available for Gas Range, for Electric Dryer
Roof Type Shingle, Rubber
Total Parking Spaces 3
Garage Yes
Building
Lot Description Level
Foundation Concrete Perimeter, Stone
Sewer Public Sewer
Water Public
Architectural Style Victorian
Schools
Elementary Schools Pierce
Middle Schools Day
High Schools Newton North Hs
Others
Senior Community false
Read Less Info
Want to know what your home might be worth? Contact us for a FREE valuation!

Our team is ready to help you sell your home for the highest possible price ASAP
Bought with The Tabassi Team • RE/MAX Partners Relocation
GET MORE INFORMATION
Norfolk County, MA
Broker Associate | License ID: 9090789
Broker Associate License ID: 9090789




