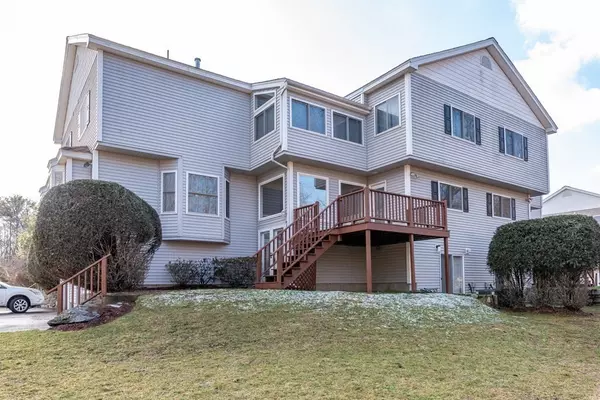For more information regarding the value of a property, please contact us for a free consultation.
Key Details
Sold Price $578,000
Property Type Condo
Sub Type Condominium
Listing Status Sold
Purchase Type For Sale
Square Footage 2,213 sqft
Price per Sqft $261
MLS Listing ID 73068865
Sold Date 03/08/23
Bedrooms 2
Full Baths 2
Half Baths 1
HOA Fees $373/mo
HOA Y/N true
Year Built 2001
Annual Tax Amount $6,593
Tax Year 2022
Property Description
Welcome to this beautifully maintained East facing, end unit Condo in a sought after neighborhood. Watch birds/relax on deck/sunroom or take a walk in the trail. The 1st lvl. has an open layout w/ living, dining, half bath, & kitchen that opens onto the deck. The living/dining has a beautiful hardwood floor, a gas fireplace & picture & bay windows. The large kitchen has an abundance of storage & island . The main bedrm is relaxing with cathedral ceiling, sunroom, two-sided gas fireplace, plenty of closets, bathroom w/ double vanity, jacuzzi, enclosed toilet, walk-in shower. The guest bedroom is spacious with closets & an attached bathroom as well. The loft is perfect for an office. The bonus rm in the walkout basement is great as a 3rd bedroom/office/gym/media room with luxury vinyl flooring(2023). laundry & 2 car garage. Updates - Washer (2023), Refrigerator(2020), Skylight (2019), HVAC systems- complete (2018), Dishwasher(2018). Offer deadline 1:00pm (1/22)
Location
State MA
County Middlesex
Zoning Res
Direction Rt 126 to Algonquin Trl or Capt. Eames to Algon. Tr follow marker directions for 90-170A to the end
Rooms
Basement Y
Primary Bedroom Level Second
Dining Room Flooring - Hardwood, Open Floorplan, Recessed Lighting
Kitchen Bathroom - Half, Closet, Flooring - Stone/Ceramic Tile, Balcony / Deck, Pantry, Countertops - Stone/Granite/Solid, Deck - Exterior, Open Floorplan, Recessed Lighting, Stainless Steel Appliances, Gas Stove
Interior
Interior Features Cathedral Ceiling(s), Recessed Lighting, Slider, Walk-in Storage, Loft, Bonus Room
Heating Forced Air, Natural Gas
Cooling Central Air
Flooring Tile, Carpet, Hardwood, Flooring - Wall to Wall Carpet, Flooring - Vinyl
Fireplaces Number 2
Fireplaces Type Living Room, Master Bedroom
Appliance Range, Disposal, Microwave, Refrigerator, Dryer, ENERGY STAR Qualified Dishwasher, ENERGY STAR Qualified Washer, Gas Water Heater, Utility Connections for Gas Range
Laundry Lighting - Overhead, In Basement, In Unit
Exterior
Exterior Feature Professional Landscaping
Garage Spaces 2.0
Community Features Public Transportation, Shopping, Park, Walk/Jog Trails, Conservation Area, Highway Access, House of Worship, Public School, T-Station
Utilities Available for Gas Range
Total Parking Spaces 2
Garage Yes
Building
Story 3
Sewer Public Sewer
Water Public
Schools
Elementary Schools Warren, Mindess
Middle Schools Ashland Middle
High Schools Ashland High
Others
Senior Community false
Read Less Info
Want to know what your home might be worth? Contact us for a FREE valuation!

Our team is ready to help you sell your home for the highest possible price ASAP
Bought with Alyssa Spear O'Grady • Lamacchia Realty, Inc.
GET MORE INFORMATION
Norfolk County, MA
Broker Associate | License ID: 9090789
Broker Associate License ID: 9090789




