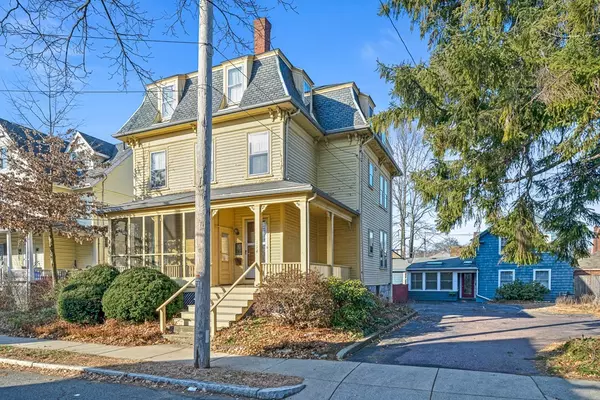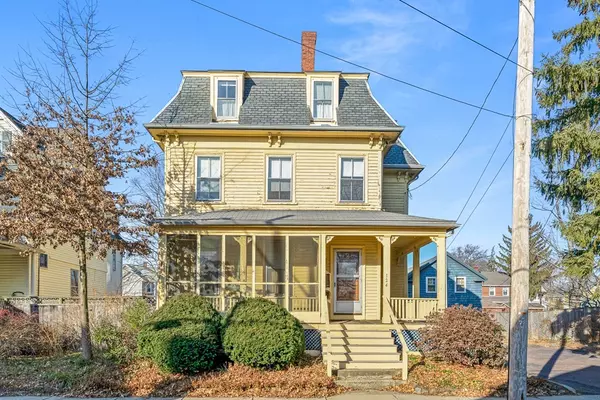For more information regarding the value of a property, please contact us for a free consultation.
Key Details
Sold Price $1,200,000
Property Type Multi-Family
Sub Type 4 Family
Listing Status Sold
Purchase Type For Sale
Square Footage 4,791 sqft
Price per Sqft $250
MLS Listing ID 73071558
Sold Date 03/15/23
Bedrooms 6
Full Baths 5
Year Built 1900
Annual Tax Amount $10,434
Tax Year 2023
Lot Size 9,583 Sqft
Acres 0.22
Property Description
There's so much to say about this turn-of-the-century home, nestled in one of Melrose's most desired neighborhoods offering excellent access to its thriving downtown boutiques, dining, transportation, Farmer's Market, schools and the Fells. Unique chance to secure a multi-unit home plus a single family. 124 Trenton currently holds 3 units and was originally built as a single family home, while 128 Trenton features 3 bedrooms, 2 full baths and multiple gathering spaces. Does a project get the creative juices flowing? This beauty could be a magnificent single family home as it boasts the hallmarks of the Victorian era: gracious ceiling height, crown molding, bay windows, a tin ceiling, wood floors and the distinctive charm of a Mansard style slate roof. Being sold in conjunction MLS#73071559. This well-loved and adored property has been enjoyed by generations of the same family. All four units will be delivered vacant. If ever we could say, “opportunity knocks”, it is this time!
Location
State MA
County Middlesex
Zoning URA
Direction W. Foster to Trenton or W. Wyoming to Cottage to Hurd to Trenton
Rooms
Basement Full
Interior
Interior Features Unit 1(Ceiling Fans, Crown Molding, Other (See Remarks)), Unit 2(Ceiling Fans, Crown Molding, Other (See Remarks)), Unit 3(Crown Molding), Unit 4(Ceiling Fans, Cathedral/Vaulted Ceilings, Crown Molding, Bathroom with Shower Stall, Bathroom With Tub & Shower), Unit 1 Rooms(Living Room, Kitchen, Office/Den), Unit 2 Rooms(Living Room, Kitchen, Office/Den), Unit 3 Rooms(Living Room, Kitchen, Office/Den, Other (See Remarks)), Unit 4 Rooms(Living Room, Kitchen, Mudroom, Office/Den)
Heating Unit 1(Steam, Gas), Unit 2(Steam, Gas), Unit 3(Steam, Gas)
Cooling Unit 1(None), Unit 2(None)
Flooring Wood, Vinyl, Carpet, Unit 1(undefined), Unit 2(Wood Flooring), Unit 3(Wood Flooring, Wall to Wall Carpet), Unit 4(Wood Flooring, Wall to Wall Carpet)
Appliance Unit 1(Range, Dishwasher, Disposal), Unit 2(Dishwasher, Disposal), Unit 3(Disposal), Unit 4(Range, Dishwasher, Disposal), Gas Water Heater, Tankless Water Heater, Utility Connections for Gas Range, Utility Connections for Gas Dryer
Exterior
Community Features Public Transportation, Shopping, Pool, Tennis Court(s), Park, Walk/Jog Trails, Golf, Medical Facility, Laundromat, Bike Path, Conservation Area, Highway Access, House of Worship, Private School, Public School, T-Station
Utilities Available for Gas Range, for Gas Dryer
Roof Type Shingle, Slate, Rubber
Total Parking Spaces 5
Garage No
Building
Story 6
Foundation Stone, Granite
Sewer Public Sewer
Water Public
Schools
Elementary Schools Apply
Middle Schools Mvmms
High Schools Mhs
Others
Senior Community false
Read Less Info
Want to know what your home might be worth? Contact us for a FREE valuation!

Our team is ready to help you sell your home for the highest possible price ASAP
Bought with Alison Socha Group • Leading Edge Real Estate
GET MORE INFORMATION
Norfolk County, MA
Broker Associate | License ID: 9090789
Broker Associate License ID: 9090789




