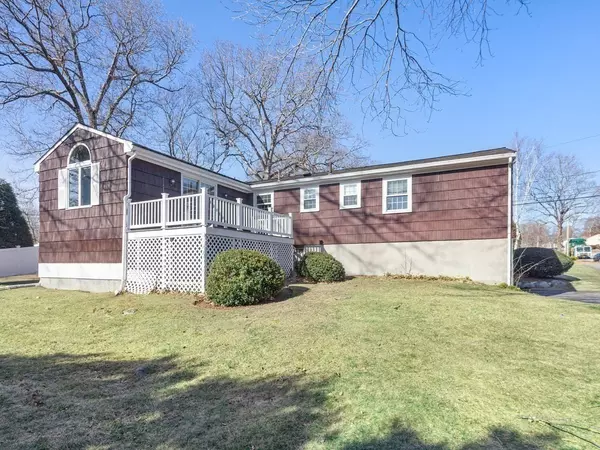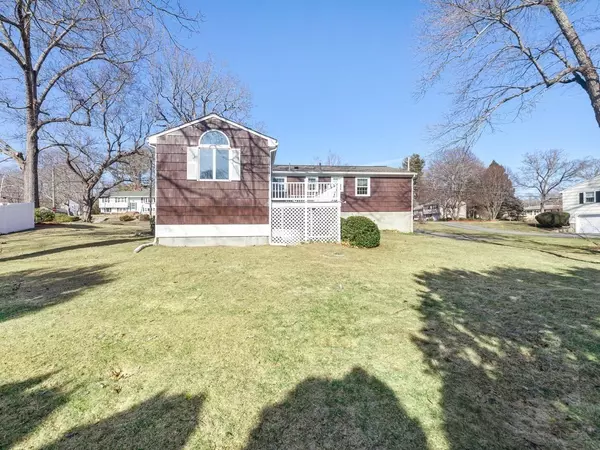For more information regarding the value of a property, please contact us for a free consultation.
Key Details
Sold Price $739,000
Property Type Single Family Home
Sub Type Single Family Residence
Listing Status Sold
Purchase Type For Sale
Square Footage 1,773 sqft
Price per Sqft $416
Subdivision Westover
MLS Listing ID 73077569
Sold Date 03/15/23
Style Raised Ranch
Bedrooms 3
Full Baths 2
Half Baths 1
Year Built 1960
Annual Tax Amount $6,122
Tax Year 2023
Lot Size 0.340 Acres
Acres 0.34
Property Description
.This meticulously maintained home is ready for its new owners. The home's main level includes a large Living Room with fireplace, Kitchen with Corian counters, a spacious Dining Room and a beautiful family room addition with vaulted ceilings, allowing plenty of light. Enjoy your morning beverage or afternoon libation on the deck that overlooks a wonderfully landscaped lot with mature plantings, tall trees and lush lawn. The en-suite primary bedroom, two additional good size bedrooms and main bath complete the main level which has hardwood floors throughout (except bathrooms). Enter the lower level from the two car garage which has an additional room with fireplace and cedar closet that you can make it fit your family. Laundry area, half bath and large utility/storage room complete the lower level. Close proximity to commuter rail, shopping, fitness center and a short drive to I-95 and Route 1.
Location
State MA
County Norfolk
Zoning RES
Direction Nichols to Harrow, R on Devon; Oak to Harrow, L on Devon
Rooms
Family Room Ceiling Fan(s), Vaulted Ceiling(s), Flooring - Hardwood, Balcony / Deck, Exterior Access, Recessed Lighting, Slider
Basement Full, Finished, Garage Access
Primary Bedroom Level Second
Dining Room Flooring - Hardwood, Crown Molding
Kitchen Countertops - Stone/Granite/Solid, Recessed Lighting
Interior
Interior Features Cedar Closet(s), Play Room
Heating Forced Air, Natural Gas, Fireplace(s)
Cooling Central Air
Flooring Tile, Vinyl, Hardwood
Fireplaces Number 2
Fireplaces Type Living Room
Appliance Range, Dishwasher, Disposal, Microwave, Refrigerator, Washer, Dryer, Gas Water Heater, Utility Connections for Gas Range, Utility Connections for Gas Oven
Laundry Electric Dryer Hookup, Washer Hookup, First Floor
Exterior
Exterior Feature Rain Gutters, Professional Landscaping, Sprinkler System
Garage Spaces 2.0
Community Features Public Transportation, Shopping, Pool, Tennis Court(s), Park, Walk/Jog Trails, Golf, Medical Facility, Conservation Area, House of Worship, Private School, Public School, T-Station, Sidewalks
Utilities Available for Gas Range, for Gas Oven, Washer Hookup
Roof Type Shingle
Total Parking Spaces 2
Garage Yes
Building
Lot Description Level
Foundation Concrete Perimeter
Sewer Public Sewer
Water Public
Architectural Style Raised Ranch
Schools
Elementary Schools Fa Cleveland
Middle Schools Coakley
High Schools Nhs
Read Less Info
Want to know what your home might be worth? Contact us for a FREE valuation!

Our team is ready to help you sell your home for the highest possible price ASAP
Bought with Melissa Mayer • Compass
GET MORE INFORMATION
Norfolk County, MA
Broker Associate | License ID: 9090789
Broker Associate License ID: 9090789




