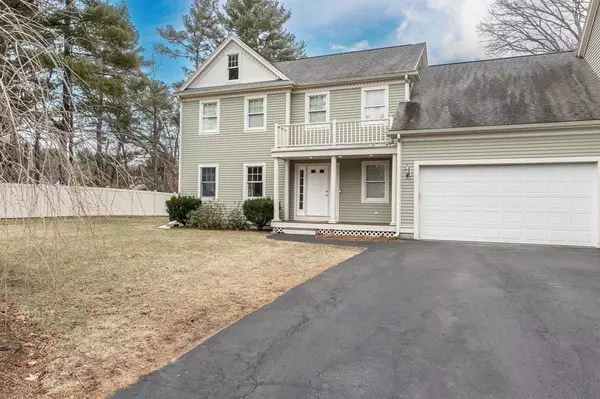For more information regarding the value of a property, please contact us for a free consultation.
Key Details
Sold Price $860,000
Property Type Condo
Sub Type Condominium
Listing Status Sold
Purchase Type For Sale
Square Footage 2,785 sqft
Price per Sqft $308
MLS Listing ID 73079137
Sold Date 03/16/23
Bedrooms 4
Full Baths 2
Half Baths 1
HOA Y/N false
Year Built 2005
Annual Tax Amount $10,708
Tax Year 2023
Property Description
OPEN HOUSE CANCELLED, OFFER ACCEPTED This beautifully appointed Duplex Condominium is conveniently located within walking distance to downtown Medfield. Features exclusive use of a newly expanded yard for gardening or playtime surrounded by new maintenance-free vinyl fence, exclusive driveway parking, front porch & a 2 car garage. Step inside to a Graceful Kitchen w/ granite countertops & Center Island, gas cooking, stainless appliances & a lovely floor plan that opens to a family room w/gas Fireplace. Traditional living & dining rms, classic hardwood flooring, half bath & a cozy home office complete the 1st flr. Upstairs are 4 BR's including a Large Primary BR with his & her closets, Stylish bathrooms, 2nd floor laundry, new wall to wall carpeting in 2/4 BR, Central Vac, finished recreation room in basement w/ new carpet, exterior clapboard recently refurbished & painted. New 2018 Heat & Hot water systems added along w/new Central Air system.
Location
State MA
County Norfolk
Zoning RU
Direction Spring St to Kingsbury
Rooms
Family Room Flooring - Hardwood
Basement Y
Primary Bedroom Level Second
Dining Room Flooring - Hardwood, Wainscoting
Kitchen Flooring - Hardwood, Countertops - Stone/Granite/Solid, Kitchen Island, Stainless Steel Appliances
Interior
Interior Features Home Office, Play Room
Heating Forced Air, Natural Gas
Cooling Central Air
Flooring Tile, Carpet, Hardwood, Flooring - Wall to Wall Carpet
Fireplaces Number 1
Appliance Range, Dishwasher, Disposal, Refrigerator, Washer, Dryer, Gas Water Heater, Utility Connections for Gas Range, Utility Connections for Gas Dryer
Laundry Second Floor, In Unit, Washer Hookup
Exterior
Garage Spaces 2.0
Fence Fenced
Community Features Public Transportation, Shopping, Walk/Jog Trails
Utilities Available for Gas Range, for Gas Dryer, Washer Hookup
Roof Type Shingle
Total Parking Spaces 4
Garage Yes
Building
Story 3
Sewer Public Sewer
Water Public
Others
Pets Allowed Yes
Acceptable Financing Contract
Listing Terms Contract
Read Less Info
Want to know what your home might be worth? Contact us for a FREE valuation!

Our team is ready to help you sell your home for the highest possible price ASAP
Bought with Michele Taranto • Suburban Lifestyle Real Estate
GET MORE INFORMATION
Norfolk County, MA
Broker Associate | License ID: 9090789
Broker Associate License ID: 9090789




