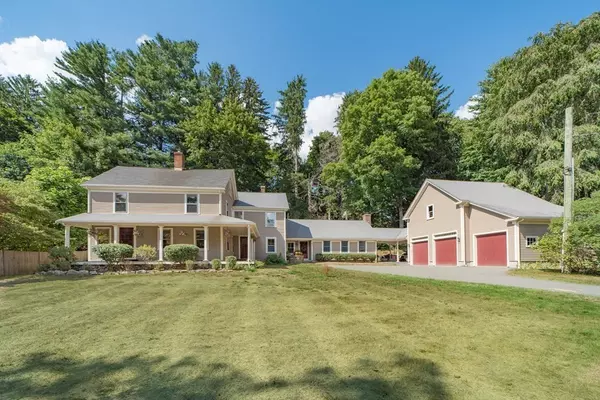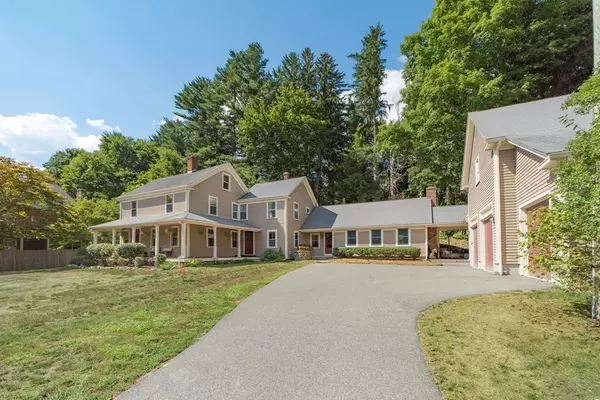For more information regarding the value of a property, please contact us for a free consultation.
Key Details
Sold Price $885,000
Property Type Single Family Home
Sub Type Single Family Residence
Listing Status Sold
Purchase Type For Sale
Square Footage 2,957 sqft
Price per Sqft $299
MLS Listing ID 73062018
Sold Date 03/17/23
Style Antique
Bedrooms 4
Full Baths 2
HOA Y/N false
Year Built 1784
Annual Tax Amount $11,234
Tax Year 2022
Lot Size 0.590 Acres
Acres 0.59
Property Description
You'll be mesmerized by this fully updated and sun-filled antique home! Step inside and find original and new details blended together. You'll appreciate its breathtaking millwork and characteristics typical of the period, but you'll celebrate its newer: roof, cedar siding, windows, furnace, electrical and hot water systems. There's almost 3,000 square feet of living space across 9 rooms. The warm and inviting entry leads you to a grand family room with vaulted ceilings and a wood burning fireplace. The eat-in kitchen - with stainless appliances including double oven and gas range - and the entertainment-sized living and dining room are perfect for intimate or large gatherings. Take the front staircase up to the four bedrooms and unfinished bonus room. Noteworthy features include: mahogany wrap around farmers porch, gleaming wide plank flooring, stunning built-ins, second staircase, 2-story/3-car oversized / detached garage, & a fabulous covered brick patio. A short walk to town center
Location
State MA
County Norfolk
Zoning RS
Direction From Medfield Center travel west on Main Street. Beautiful home with farmer porch is on the right.
Rooms
Family Room Skylight, Cathedral Ceiling(s), Ceiling Fan(s), Closet/Cabinets - Custom Built, Flooring - Wood, Deck - Exterior, Exterior Access, Lighting - Overhead
Basement Full, Interior Entry, Bulkhead, Sump Pump, Unfinished
Primary Bedroom Level Second
Dining Room Closet/Cabinets - Custom Built, Flooring - Wood, French Doors, Lighting - Overhead
Kitchen Skylight, Closet/Cabinets - Custom Built, Flooring - Wood, Window(s) - Bay/Bow/Box, Dining Area, Pantry, Countertops - Stone/Granite/Solid, Breakfast Bar / Nook, Cabinets - Upgraded, Stainless Steel Appliances, Peninsula, Beadboard
Interior
Interior Features Closet/Cabinets - Custom Built, Closet, Lighting - Overhead, Home Office, Foyer, Mud Room, Bonus Room
Heating Baseboard, Oil
Cooling Window Unit(s), Other
Flooring Tile, Hardwood, Pine, Flooring - Hardwood, Flooring - Wood
Fireplaces Number 1
Fireplaces Type Family Room
Appliance Oven, Dishwasher, Disposal, Microwave, Countertop Range, Refrigerator, Washer, Dryer, Oil Water Heater, Tankless Water Heater, Plumbed For Ice Maker, Utility Connections for Gas Range, Utility Connections for Electric Oven, Utility Connections for Electric Dryer
Laundry Closet/Cabinets - Custom Built, Electric Dryer Hookup, Washer Hookup, First Floor
Exterior
Exterior Feature Rain Gutters, Stone Wall
Garage Spaces 3.0
Community Features Shopping, Tennis Court(s), Park, Walk/Jog Trails, Bike Path, Conservation Area, House of Worship, Private School, Public School
Utilities Available for Gas Range, for Electric Oven, for Electric Dryer, Washer Hookup, Icemaker Connection
Roof Type Shingle
Total Parking Spaces 7
Garage Yes
Building
Lot Description Level
Foundation Concrete Perimeter, Stone
Sewer Public Sewer
Water Public
Architectural Style Antique
Schools
Elementary Schools Mem, Whee, Dale
Middle Schools Blake Middle
High Schools Medfield High
Others
Acceptable Financing Contract
Listing Terms Contract
Read Less Info
Want to know what your home might be worth? Contact us for a FREE valuation!

Our team is ready to help you sell your home for the highest possible price ASAP
Bought with Carlisle Group • Compass
GET MORE INFORMATION
Norfolk County, MA
Broker Associate | License ID: 9090789
Broker Associate License ID: 9090789




