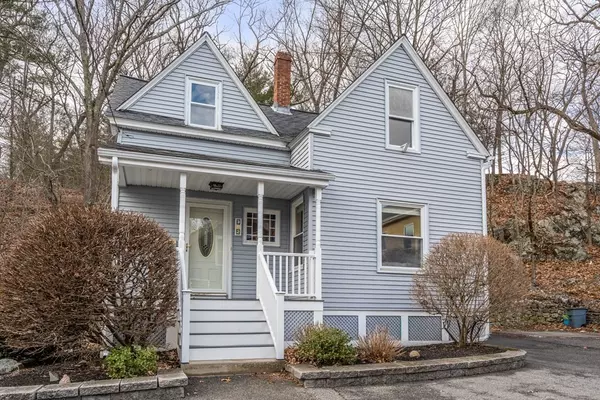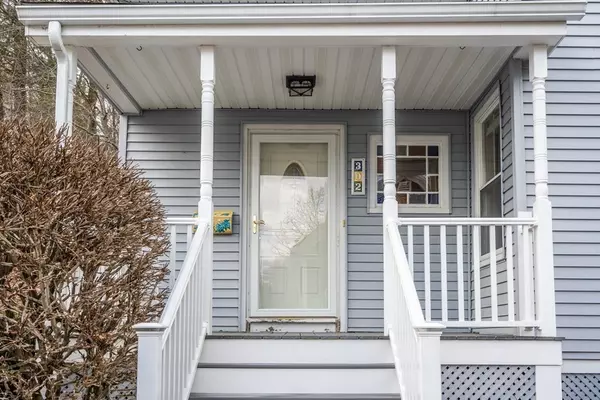For more information regarding the value of a property, please contact us for a free consultation.
Key Details
Sold Price $576,000
Property Type Single Family Home
Sub Type Single Family Residence
Listing Status Sold
Purchase Type For Sale
Square Footage 1,106 sqft
Price per Sqft $520
MLS Listing ID 73077951
Sold Date 03/23/23
Style Colonial, Antique
Bedrooms 2
Full Baths 1
Half Baths 1
HOA Y/N false
Year Built 1890
Annual Tax Amount $4,773
Tax Year 2023
Lot Size 4,356 Sqft
Acres 0.1
Property Description
Welcome to 302 Washington Street! This two bedroom, one and 1/2 bath home is a wonderful combination of modern amenities and traditional charm. Nestled in a quiet location, set back from the street, this is an IDEAL condo alternative. The main floor offers an inviting foyer, living room, dining room with custom built-ins and a window seat, plus a slider to a private patio area which backs right up to the Middlesex Fells. The kitchen has granite counters, ceramic tile floors and an adjacent ½ bath with stackable laundry. Upstairs you'll find a primary bedroom with a sitting alcove, an additional bedroom, and a full bath. This is a great commuter location, less than 1 mile to the Oak Grove T Station, ½ mile to the Wyoming Hill Commuter Rail and the trendy, vibrant downtown area with its many fine shops and restaurants. Close to the Spot Pond Boat Club, which offers sailing, canoeing and kayaking, and just a short ride to Routes 93/95/1. (See attached list of updates and improvements.
Location
State MA
County Middlesex
Zoning URA
Direction Lynn Fells Parkway to Washington St; Set back between #300 and #304 Washington, across from Trenton.
Rooms
Basement Full, Interior Entry, Sump Pump, Concrete, Unfinished
Primary Bedroom Level Second
Dining Room Closet/Cabinets - Custom Built, Flooring - Hardwood, Exterior Access, Beadboard, Crown Molding
Kitchen Bathroom - Half, Flooring - Stone/Ceramic Tile, Countertops - Stone/Granite/Solid, Recessed Lighting
Interior
Interior Features Entrance Foyer, Office, Internet Available - Unknown
Heating Hot Water, Natural Gas
Cooling Window Unit(s)
Flooring Tile, Concrete, Marble, Hardwood, Flooring - Hardwood
Appliance Range, Dishwasher, Disposal, Microwave, Refrigerator, Washer/Dryer, Gas Water Heater, Tankless Water Heater, Utility Connections for Gas Range, Utility Connections for Electric Dryer
Laundry Main Level, First Floor, Washer Hookup
Exterior
Exterior Feature Rain Gutters, Stone Wall
Community Features Public Transportation, Shopping, Walk/Jog Trails, Golf, Medical Facility, Conservation Area, Highway Access, T-Station, Sidewalks
Utilities Available for Gas Range, for Electric Dryer, Washer Hookup
Roof Type Shingle
Total Parking Spaces 2
Garage No
Building
Lot Description Easements
Foundation Stone, Irregular
Sewer Public Sewer
Water Public
Architectural Style Colonial, Antique
Others
Senior Community false
Acceptable Financing Contract
Listing Terms Contract
Read Less Info
Want to know what your home might be worth? Contact us for a FREE valuation!

Our team is ready to help you sell your home for the highest possible price ASAP
Bought with Adam Shulman • RE/MAX Destiny
GET MORE INFORMATION
Norfolk County, MA
Broker Associate | License ID: 9090789
Broker Associate License ID: 9090789




