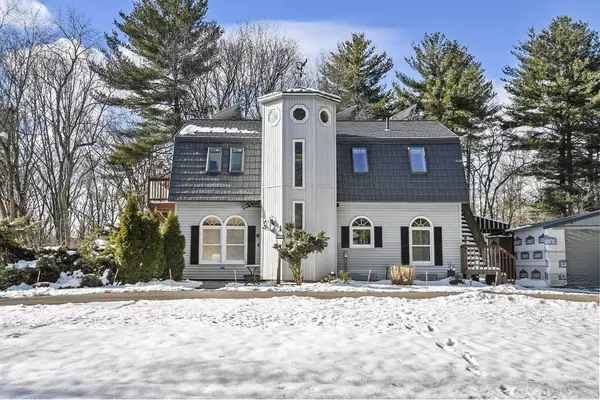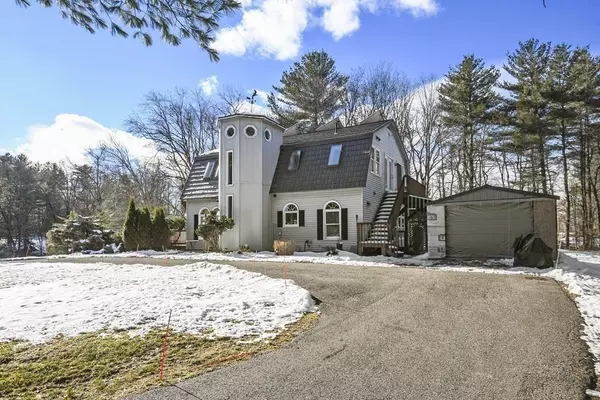For more information regarding the value of a property, please contact us for a free consultation.
Key Details
Sold Price $650,000
Property Type Single Family Home
Sub Type Single Family Residence
Listing Status Sold
Purchase Type For Sale
Square Footage 2,174 sqft
Price per Sqft $298
MLS Listing ID 73074583
Sold Date 03/28/23
Style Gambrel /Dutch
Bedrooms 4
Full Baths 3
HOA Y/N false
Year Built 1987
Annual Tax Amount $8,739
Tax Year 2022
Lot Size 2.000 Acres
Acres 2.0
Property Description
Prepare to be amazed! This stunning and unique home offers 2 acres of land, 4 beds, 3 baths and TONS of natural light throughout! Enter in the front door and to your left is a nice open floor plan featuring a living room w/ a reading nook, access to the deck overlooking the neighbor's pond, propane fireplace to keep warm, dining area & kitchen with matching KitchenAid s/s appliances, under cab lighting & granite countertops. Pocket slider to a full bath along w/ a bedroom with HW to complete level 1. Head upstairs to your MASSIVE primary suite offering stairs to a private room, a fireplace, W/I closet w/ quartz countertop vanity, Juliet balcony, full bath with dbl vanity sink, jacuzzi tub, steam sauna/spa, AND office space with private entrance-WOW! Need more space? The lower level provides a potential in law with large family room open to the kitchen, 2 beds w/ access to the patio, another full bath & addt'l laundry hookups. Large deck, gazebo with breathtaking views & ample privacy!
Location
State MA
County Worcester
Zoning R
Direction Sterling St to S. Meadow Rd,
Rooms
Family Room Flooring - Wall to Wall Carpet, Cable Hookup, Recessed Lighting
Basement Full, Finished, Walk-Out Access, Interior Entry, Concrete
Primary Bedroom Level Second
Kitchen Flooring - Hardwood, Countertops - Stone/Granite/Solid, Recessed Lighting, Stainless Steel Appliances
Interior
Interior Features Dining Area, Recessed Lighting, Closet - Walk-in, Cable Hookup, Kitchen, Office, Sauna/Steam/Hot Tub
Heating Central, Forced Air, Radiant, Oil, Electric, Other
Cooling Central Air, Dual
Flooring Tile, Carpet, Laminate, Hardwood, Other, Flooring - Stone/Ceramic Tile, Flooring - Wall to Wall Carpet
Fireplaces Number 3
Fireplaces Type Living Room, Master Bedroom
Appliance Range, Dishwasher, Disposal, Microwave, Countertop Range, Refrigerator, Washer, Dryer, Oil Water Heater, Tankless Water Heater
Laundry Electric Dryer Hookup, Washer Hookup, In Basement
Exterior
Exterior Feature Balcony, Storage, Garden, Other
Garage Spaces 1.0
Community Features Park, Walk/Jog Trails, Bike Path, Public School
Roof Type Metal
Total Parking Spaces 10
Garage Yes
Building
Lot Description Easements, Cleared, Gentle Sloping, Other
Foundation Concrete Perimeter
Sewer Private Sewer
Water Public
Architectural Style Gambrel /Dutch
Read Less Info
Want to know what your home might be worth? Contact us for a FREE valuation!

Our team is ready to help you sell your home for the highest possible price ASAP
Bought with Team Lillian Montalto • Lillian Montalto Signature Properties
GET MORE INFORMATION
Norfolk County, MA
Broker Associate | License ID: 9090789
Broker Associate License ID: 9090789




