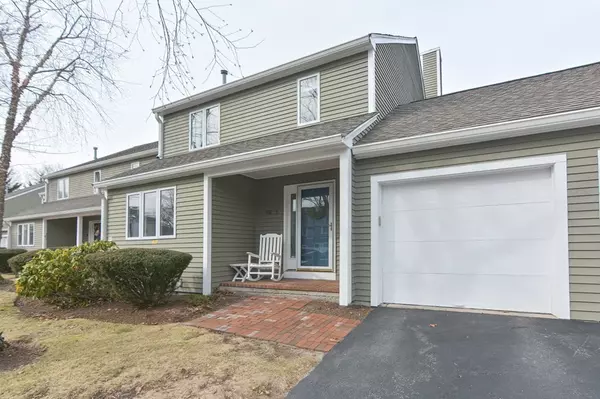For more information regarding the value of a property, please contact us for a free consultation.
Key Details
Sold Price $618,000
Property Type Condo
Sub Type Condominium
Listing Status Sold
Purchase Type For Sale
Square Footage 1,975 sqft
Price per Sqft $312
MLS Listing ID 73077660
Sold Date 03/30/23
Bedrooms 2
Full Baths 2
Half Baths 1
HOA Fees $452/mo
HOA Y/N true
Year Built 1988
Annual Tax Amount $7,506
Tax Year 2022
Property Description
Centrally located in the heart of downtown Medfield, close to shops, restaurants and the library - this wonderful townhouse end unit with an attached garage is ready for you! In this two bed, two and a half bath unit there's an updated eat-in kitchen with additional cabinetry for extra storage and newer appliances. The dining room has hardwood floors and it flows nicely into the large living room featuring a wood burning fireplace and access to your private deck to enjoy the wooded view. On the second floor, there is a spacious primary bedroom with cathedral ceiling, hardwood floors, a walk-in closet and a full ensuite bath. The second bedroom has hardwood floors, an organized closet and full ensuite bath. The lower-level has new vinyl flooring and private office space with a convenient custom Murphy bed for any visitors. The lower level also features a large family room with walk-out access via French style doors to a patio and plenty of storage.
Location
State MA
County Norfolk
Zoning B
Direction Route 109/Main St near corner of South and Main.
Rooms
Family Room Flooring - Vinyl, French Doors, Cable Hookup, Exterior Access
Basement Y
Primary Bedroom Level Second
Dining Room Flooring - Hardwood
Kitchen Countertops - Stone/Granite/Solid, Cable Hookup
Interior
Interior Features Closet/Cabinets - Custom Built, Cable Hookup, Home Office
Heating Forced Air, Natural Gas
Cooling Central Air
Flooring Tile, Hardwood, Flooring - Vinyl
Fireplaces Number 1
Fireplaces Type Living Room
Appliance Range, Dishwasher, Microwave, Refrigerator, Washer, Dryer, Gas Water Heater, Utility Connections for Electric Range, Utility Connections for Electric Oven, Utility Connections for Electric Dryer
Laundry Electric Dryer Hookup, Washer Hookup, Second Floor, In Unit
Exterior
Garage Spaces 1.0
Fence Security
Community Features Shopping, Tennis Court(s), Park, House of Worship, Private School, Public School
Utilities Available for Electric Range, for Electric Oven, for Electric Dryer, Washer Hookup
Roof Type Shingle
Total Parking Spaces 1
Garage Yes
Building
Story 3
Sewer Public Sewer
Water Public
Schools
Elementary Schools Mem, Whee, Dale
Middle Schools Blake
High Schools Medfield High
Others
Pets Allowed Yes w/ Restrictions
Senior Community false
Read Less Info
Want to know what your home might be worth? Contact us for a FREE valuation!

Our team is ready to help you sell your home for the highest possible price ASAP
Bought with Karen Watson Johnson • Coldwell Banker Realty - Westwood
GET MORE INFORMATION
Norfolk County, MA
Broker Associate | License ID: 9090789
Broker Associate License ID: 9090789




