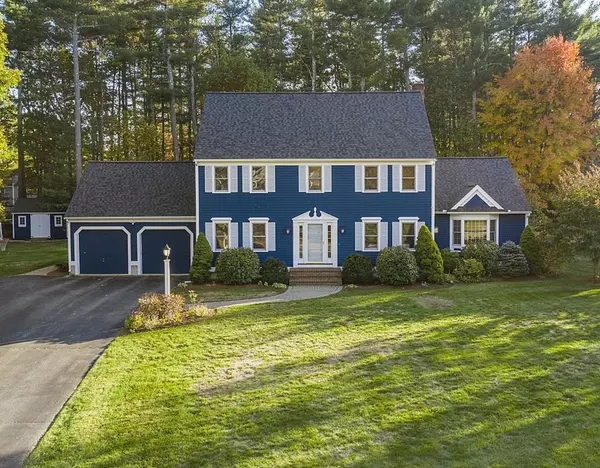For more information regarding the value of a property, please contact us for a free consultation.
Key Details
Sold Price $1,124,000
Property Type Single Family Home
Sub Type Single Family Residence
Listing Status Sold
Purchase Type For Sale
Square Footage 3,613 sqft
Price per Sqft $311
Subdivision Paperclip: Home Improvements, Plot Plan, Sellers' Disclosure, Offer Instructions
MLS Listing ID 73073439
Sold Date 03/31/23
Style Colonial
Bedrooms 4
Full Baths 3
Half Baths 1
HOA Y/N false
Year Built 1995
Annual Tax Amount $13,101
Tax Year 2022
Lot Size 0.990 Acres
Acres 0.99
Property Description
SOUTH WESTFORD home on level property boasts exceptional 2-ROOM ADDITION: FR w/ soaring ceiling, bayed window, marble-trimmed gas FP & doors to sizable mahogany & cedar deck + heated, South-facing sunroom w/ 2nd door to deck. Open floor plan b/w sunroom, dining area & kitchen made cozy by wood-burning FP! Kitchen offers abundant storage in wood cabinetry, expansive workspace on granite counters & gas cooking. 1st floor bonus room for office, DR, guests or toys. Maple flooring & neutral paint in BRs & 2 updated full BAs upstairs. 3 ROOMS IN FINISHED BASEMENT for office, guests (full BA on this level), 2nd TV area & game room (ping-pong table negotiable). Colorful perennial trees, bushes & plants, vegetable garden & patio in tranquil & private backyard (pool possible, front yard septic). RECENT: roof, hot water heater, exterior paint, lighting, septic leach field & D-box. Few steps to O'Brien Farm conservation trails & short drive to Route 110 amenities.
Location
State MA
County Middlesex
Zoning RA
Direction Old Lowell Rd -> Vose Rd (not Vose Hill Rd) -> left onto Steeple Chase Circle -> 3rd house on L
Rooms
Family Room Ceiling Fan(s), Vaulted Ceiling(s), Flooring - Hardwood, Window(s) - Bay/Bow/Box, Window(s) - Picture, French Doors, Deck - Exterior, Exterior Access, Recessed Lighting, Lighting - Sconce, Lighting - Overhead
Basement Full, Finished, Interior Entry
Primary Bedroom Level Second
Kitchen Flooring - Stone/Ceramic Tile, Dining Area, Pantry, Countertops - Stone/Granite/Solid, Countertops - Upgraded, Kitchen Island, Open Floorplan, Lighting - Overhead
Interior
Interior Features Vaulted Ceiling(s), Open Floorplan, Recessed Lighting, Lighting - Overhead, Closet - Walk-in, Closet, Bathroom - Full, Bathroom - With Shower Stall, Sun Room, Bathroom, Central Vacuum
Heating Baseboard, Natural Gas
Cooling Central Air, Whole House Fan
Flooring Flooring - Stone/Ceramic Tile, Flooring - Hardwood, Flooring - Wood, Flooring - Laminate
Fireplaces Number 2
Fireplaces Type Family Room, Kitchen
Appliance Range, Dishwasher, Microwave, Refrigerator, Washer, Dryer, Range Hood, Gas Water Heater, Utility Connections for Gas Range, Utility Connections for Gas Oven, Utility Connections for Gas Dryer
Exterior
Exterior Feature Rain Gutters, Storage, Stone Wall
Garage Spaces 2.0
Community Features Walk/Jog Trails, Sidewalks
Utilities Available for Gas Range, for Gas Oven, for Gas Dryer
Total Parking Spaces 4
Garage Yes
Building
Lot Description Wooded, Level
Foundation Concrete Perimeter
Sewer Private Sewer
Water Public
Architectural Style Colonial
Schools
Elementary Schools Robnsn, Crisfli
Middle Schools Blanchard Ms
High Schools Westfrd Academy
Others
Senior Community false
Read Less Info
Want to know what your home might be worth? Contact us for a FREE valuation!

Our team is ready to help you sell your home for the highest possible price ASAP
Bought with Angela Harkins • Lamacchia Realty, Inc.
GET MORE INFORMATION
Norfolk County, MA
Broker Associate | License ID: 9090789
Broker Associate License ID: 9090789




