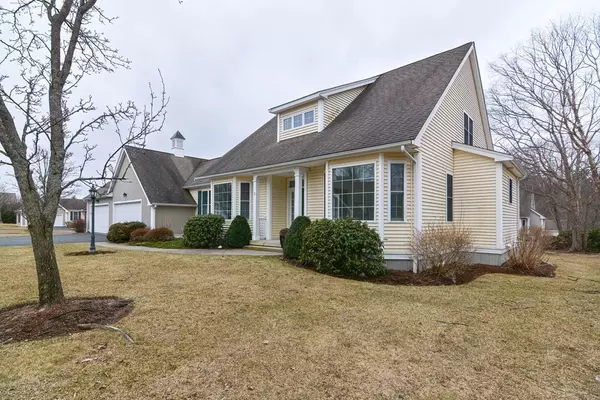For more information regarding the value of a property, please contact us for a free consultation.
Key Details
Sold Price $575,000
Property Type Condo
Sub Type Condominium
Listing Status Sold
Purchase Type For Sale
Square Footage 1,990 sqft
Price per Sqft $288
MLS Listing ID 73087420
Sold Date 04/03/23
Bedrooms 2
Full Baths 2
Half Baths 1
HOA Fees $522/mo
HOA Y/N true
Year Built 2002
Annual Tax Amount $7,762
Tax Year 2023
Property Description
End Unit at Cookingham Greene with Private Deck and Yard Area. Walk into a 2 Story Foyer which has an Office with French Doors (or could be formal dining room) to the Right. The Kitchen is on the Left with a Sunny and Bright Bump-Out Eat-in Area. There is a Mudroom off the 2 Car Garage with a Large Laundry Room and a Back Entrance to the Deck Overlooking a Tree-lined Yard. A Spacious Living Room with Cathedral Ceiling, Gas Fireplace and Sliders to the Deck. The First Floor Main Bedroom has a Vaulted Ceiling and Large Main Bath with Jacuzzi Tub and Tiled Shower. The Second Floor Offers a Loft Area, Second Bedroom and Full Bathroom. There is Plenty of Storage in the Full Basement which is Plumbed for a Full Bathroom. New Hot Water Heater 2021.
Location
State MA
County Middlesex
Zoning Res
Direction Frankland to Pennock to Hardwick to Braeburn
Rooms
Basement Y
Primary Bedroom Level First
Dining Room Flooring - Stone/Ceramic Tile
Kitchen Flooring - Stone/Ceramic Tile, Window(s) - Bay/Bow/Box, Dining Area
Interior
Interior Features Closet, Mud Room, Office
Heating Forced Air, Natural Gas
Cooling Central Air
Flooring Tile, Carpet, Flooring - Stone/Ceramic Tile
Fireplaces Number 1
Fireplaces Type Living Room
Appliance Range, Dishwasher, Microwave, Refrigerator, Gas Water Heater, Utility Connections for Electric Range, Utility Connections for Electric Dryer
Laundry Flooring - Stone/Ceramic Tile, First Floor, In Unit, Washer Hookup
Exterior
Exterior Feature Professional Landscaping, Sprinkler System
Garage Spaces 2.0
Community Features Public Transportation, Shopping, Tennis Court(s), Park, Walk/Jog Trails, Bike Path, Highway Access, Public School, T-Station, Adult Community
Utilities Available for Electric Range, for Electric Dryer, Washer Hookup
Roof Type Shingle
Total Parking Spaces 2
Garage Yes
Building
Story 2
Sewer Public Sewer
Water Public
Others
Pets Allowed Yes
Acceptable Financing Contract
Listing Terms Contract
Read Less Info
Want to know what your home might be worth? Contact us for a FREE valuation!

Our team is ready to help you sell your home for the highest possible price ASAP
Bought with Cecilia Hensel • William Raveis R.E. & Home Services
GET MORE INFORMATION
Norfolk County, MA
Broker Associate | License ID: 9090789
Broker Associate License ID: 9090789




