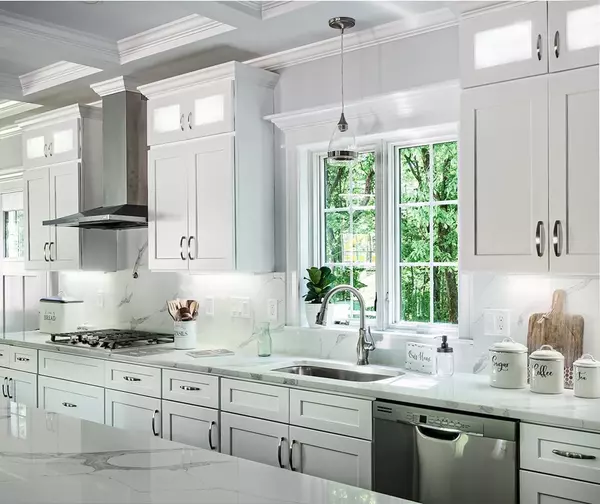For more information regarding the value of a property, please contact us for a free consultation.
Key Details
Sold Price $1,117,075
Property Type Single Family Home
Sub Type Single Family Residence
Listing Status Sold
Purchase Type For Sale
Square Footage 3,000 sqft
Price per Sqft $372
Subdivision Indian Farm Estates
MLS Listing ID 72844831
Sold Date 11/25/22
Style Farmhouse
Bedrooms 5
Full Baths 4
Half Baths 1
HOA Y/N false
Year Built 2021
Lot Size 0.720 Acres
Acres 0.72
Property Description
A charming farmhouse influenced by Craftsman and Country aesthetics, this house plan features rustic shuttered windows, gable roofing and a side accessible two-car garage. With four bedrooms, two bathrooms and one half bathroom, the house plan is a tranquil family home everyone will love to spend time in with 2526 sq. ft. of total living space full of wonderful features. With an impressive master suite with his & hers closets plus outside access to the lanai with its outdoor grill, the Main Level has a lot to show off. A family room accented by a beautiful fireplace, dining and home office/study rooms with attractive views of the porch and front garden plus a kitchen with access to a generous walk-in pantry. The laundry room grants easy access to the basement. The Second Floor offers a blank canvas to realize your ideas with a spacious bonus room complete with bathroom and storage plus a games room that opens onto its own balcony, for those late night summer parties. Ample attic space.
Location
State MA
County Middlesex
Zoning RA
Direction Plug In Indian Farm Estates in Google Maps. Or 168 River Road E Hudson MA 01749.
Rooms
Basement Full
Primary Bedroom Level First
Interior
Interior Features Entrance Foyer, Bonus Room, Study
Heating Central, Forced Air
Cooling Central Air
Flooring Hardwood
Fireplaces Number 2
Appliance Disposal, Microwave, Countertop Range, Freezer, ENERGY STAR Qualified Refrigerator, ENERGY STAR Qualified Dishwasher, Oven - ENERGY STAR, Gas Water Heater
Laundry First Floor
Exterior
Garage Spaces 2.0
Community Features Public Transportation, Shopping, Pool, Tennis Court(s), Park, Walk/Jog Trails, Stable(s), Golf, Medical Facility, Laundromat, Bike Path, Conservation Area, Highway Access, House of Worship, Private School, Public School
Roof Type Shingle
Total Parking Spaces 4
Garage Yes
Building
Lot Description Cul-De-Sac
Foundation Concrete Perimeter
Sewer Private Sewer
Water Public
Architectural Style Farmhouse
Schools
Elementary Schools Farley
Middle Schools John F. Kennedy
High Schools Hudson High
Others
Senior Community false
Read Less Info
Want to know what your home might be worth? Contact us for a FREE valuation!

Our team is ready to help you sell your home for the highest possible price ASAP
Bought with Jason Tyler • Realty Executives Boston West
GET MORE INFORMATION
Norfolk County, MA
Broker Associate | License ID: 9090789
Broker Associate License ID: 9090789




