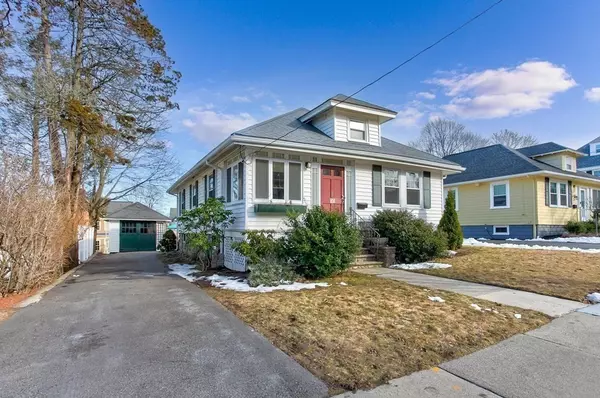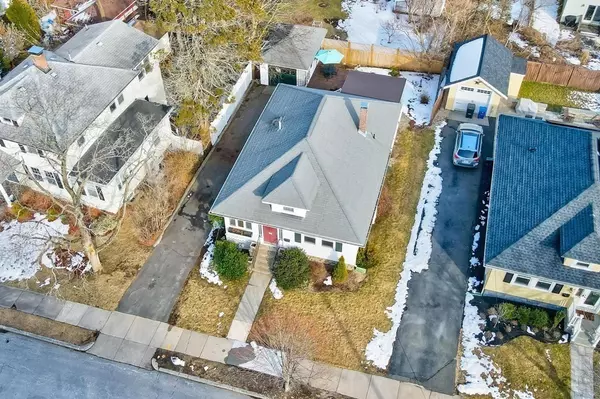For more information regarding the value of a property, please contact us for a free consultation.
Key Details
Sold Price $705,000
Property Type Single Family Home
Sub Type Single Family Residence
Listing Status Sold
Purchase Type For Sale
Square Footage 1,039 sqft
Price per Sqft $678
MLS Listing ID 73085310
Sold Date 04/12/23
Style Ranch, Bungalow
Bedrooms 2
Full Baths 2
Year Built 1926
Annual Tax Amount $5,618
Tax Year 2023
Lot Size 4,791 Sqft
Acres 0.11
Property Description
Rare Craftsman bungalow located in one of Melrose's favorite Fells neighborhoods is ready for a new owner! This meticulous turnkey home boasts a thoughtful floor plan with tall ceilings & wide openings for a bright open feel. Upon entering you're greeted by a sunny mudroom ideal for keeping everything in check. Hardwood flows seamlessly throughout into a spacious eat in kitchen equipped with granite counters, new SS appliances & beautiful custom cabinets. Full bath on main level features vaulted ceiling, skylight & subway tile while adjacent bedrooms offer double closets. But it's the room to expand that makes this charming home a top choice. By adding living space through the 3-season porch & large walkout basement with 3/4 bath, you may never want to leave! All major systems updated including central air, irrigation, vinyl siding, & award-winning garden. Located minutes to downtown Melrose, Commuter rail, Oak Grove Orange line & Rt 93. This is the perfect home with unique potential!
Location
State MA
County Middlesex
Zoning URA
Direction Wyoming to Lynde Ave
Rooms
Basement Full, Partially Finished, Interior Entry, Concrete
Primary Bedroom Level First
Dining Room Closet/Cabinets - Custom Built, Flooring - Hardwood, Open Floorplan, Lighting - Overhead, Crown Molding
Kitchen Ceiling Fan(s), Closet, Flooring - Hardwood, Dining Area, Countertops - Stone/Granite/Solid, Recessed Lighting, Remodeled, Stainless Steel Appliances, Lighting - Pendant
Interior
Interior Features Closet, Lighting - Overhead, Beadboard, Mud Room, Sun Room, Central Vacuum
Heating Natural Gas
Cooling Central Air, Ductless
Flooring Tile, Hardwood, Flooring - Stone/Ceramic Tile
Fireplaces Number 1
Fireplaces Type Living Room
Appliance Range, Dishwasher, Disposal, Microwave, Refrigerator, Washer, Dryer, Gas Water Heater, Tankless Water Heater, Utility Connections for Gas Range
Laundry In Basement, Washer Hookup
Exterior
Exterior Feature Sprinkler System
Garage Spaces 1.0
Community Features Public Transportation, Shopping, Park, Walk/Jog Trails, Conservation Area, Highway Access, Public School, T-Station, Sidewalks
Utilities Available for Gas Range, Washer Hookup
Roof Type Shingle
Total Parking Spaces 3
Garage Yes
Building
Lot Description Level
Foundation Other
Sewer Public Sewer
Water Public
Architectural Style Ranch, Bungalow
Schools
Elementary Schools Lincoln
Middle Schools Veterans
High Schools Melrose High
Others
Acceptable Financing Contract
Listing Terms Contract
Read Less Info
Want to know what your home might be worth? Contact us for a FREE valuation!

Our team is ready to help you sell your home for the highest possible price ASAP
Bought with Tina Crowley • Trinity Real Estate
GET MORE INFORMATION
Norfolk County, MA
Broker Associate | License ID: 9090789
Broker Associate License ID: 9090789




