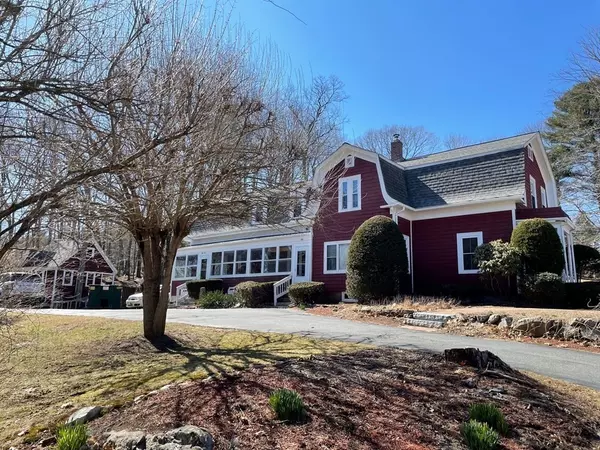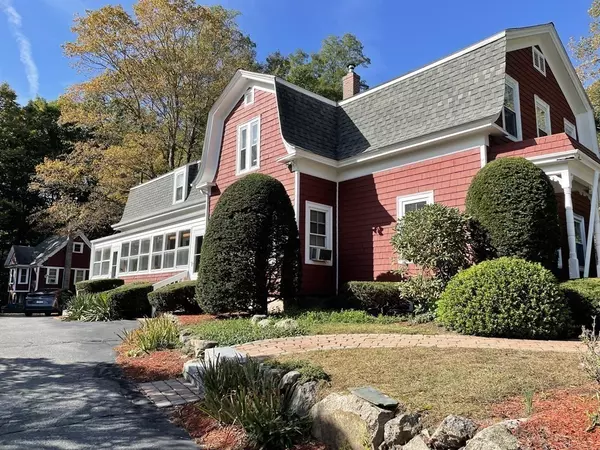For more information regarding the value of a property, please contact us for a free consultation.
Key Details
Sold Price $850,000
Property Type Multi-Family
Sub Type 2 Family - 2 Units Up/Down
Listing Status Sold
Purchase Type For Sale
Square Footage 2,600 sqft
Price per Sqft $326
MLS Listing ID 73089719
Sold Date 04/28/23
Bedrooms 7
Full Baths 2
Year Built 1900
Annual Tax Amount $8,042
Tax Year 2023
Lot Size 1.060 Acres
Acres 1.06
Property Description
A beautiful Quintessential Antique Multi Family set on over an acre in a wonderful location near town and the high school. The property consists of two buildings; the main building is being utilized as a 2 family home with a unit on the 1st floor & another on the 2nd floor. The quaint structure located behind the main building awaits your finishing touches to complete it. Each unit in the main house has 3 bedrooms, one bath, an eat-in kitchen, living room and highlighted by many rooms having hardwood flooring plus gas heating. The back structure has a utility & storage room that is accessed from the exterior and is heated by oil. Three separate heating systems and electrical panels. Potential Income opportunities abound for the investor of this fantastic multi family property!
Location
State MA
County Middlesex
Zoning R4
Direction Cedar Street to East Union or Main St to Union St to East Union
Rooms
Basement Full, Bulkhead
Interior
Interior Features Unit 1(Bathroom With Tub & Shower), Unit 2(Pantry, Bathroom With Tub & Shower), Unit 3(Open Floor Plan), Unit 1 Rooms(Living Room, Kitchen), Unit 2 Rooms(Living Room, Kitchen), Unit 3 Rooms(Other (See Remarks))
Heating Unit 1(Hot Water Radiators, Gas), Unit 2(Hot Water Radiators, Gas), Unit 3(Oil, Other (See Remarks))
Cooling Unit 3(None)
Flooring Tile, Varies Per Unit, Laminate, Hardwood, Unit 1(undefined), Unit 2(Tile Floor, Hardwood Floors), Unit 3(Tile Floor, Hardwood Floors)
Appliance Gas Water Heater, Water Heater(Varies Per Unit), Utility Connections for Electric Range, Utility Connections for Electric Oven, Utility Connections for Electric Dryer, Utility Connections Varies per Unit
Laundry Unit 1(Washer & Dryer Hookup)
Exterior
Exterior Feature Rain Gutters
Community Features Public Transportation, Shopping, Park, House of Worship, Public School, T-Station, Sidewalks
Utilities Available for Electric Range, for Electric Oven, for Electric Dryer, Varies per Unit
Roof Type Shingle
Total Parking Spaces 7
Garage No
Building
Lot Description Wooded
Story 4
Foundation Stone
Sewer Public Sewer, Other
Water Public
Schools
Middle Schools Ashland Middle
High Schools Ashland
Others
Senior Community false
Acceptable Financing Contract
Listing Terms Contract
Read Less Info
Want to know what your home might be worth? Contact us for a FREE valuation!

Our team is ready to help you sell your home for the highest possible price ASAP
Bought with Helen Sullivan • Chinatti Realty Group, Inc.
GET MORE INFORMATION
Norfolk County, MA
Broker Associate | License ID: 9090789
Broker Associate License ID: 9090789




