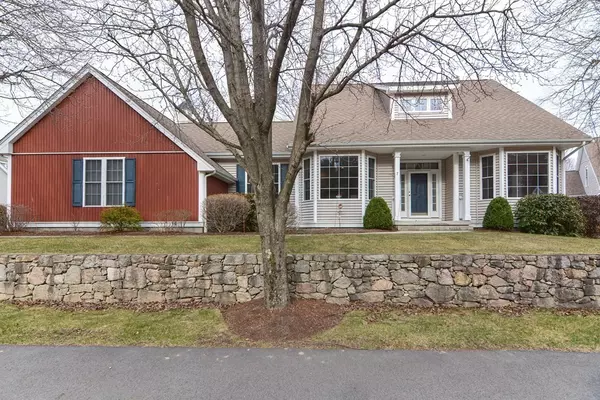For more information regarding the value of a property, please contact us for a free consultation.
Key Details
Sold Price $569,000
Property Type Condo
Sub Type Condominium
Listing Status Sold
Purchase Type For Sale
Square Footage 1,596 sqft
Price per Sqft $356
MLS Listing ID 73091056
Sold Date 05/04/23
Bedrooms 2
Full Baths 2
HOA Fees $466/mo
HOA Y/N true
Year Built 2002
Annual Tax Amount $7,148
Tax Year 2023
Property Description
OPEN HOUSE CANCELLED, OFFER ACCEPTED. This is truly one floor living with everything you need on one floor and a full unfinished basement (plumbed for bath) offering huge potential. Upgraded cabinetry (2021), countertops(2021), backsplash (2021), light fixtures (2021) painted (2021) and stainless steel appliances (approx 6yr old) in the eat-in-kitchen. Huge, light filled living room w/gas fireplace and builtins. Primary bedroom w/walkin closets w/closet system, full bath and double vanity. Guest bedroom w/hardwood flooring/bay window/closet (currently used as a Den), Gleaming hardwood flooring (2020) in foyer, hallway, living room and both bedrooms! Laundry cabinetry added in 2020. Gas furnace and A/C condenser (2023) and hot water tank (2019 ) Wired for whole house generator.Two car garage w/storage. Deck overlooking private yard. Active clubhouse/ nearby walking trails to Hopkinton State Park. "T" about 1/2 mi
Location
State MA
County Middlesex
Zoning 55+
Direction High Street to Braeburn Lane or Hardwick to Braeburn Lane
Rooms
Basement Y
Primary Bedroom Level Main
Kitchen Flooring - Stone/Ceramic Tile, Window(s) - Bay/Bow/Box, Dining Area, Countertops - Stone/Granite/Solid, Countertops - Upgraded, Cabinets - Upgraded, Recessed Lighting, Remodeled, Stainless Steel Appliances, Gas Stove, Peninsula, Lighting - Pendant, Lighting - Overhead
Interior
Interior Features Closet, Mud Room
Heating Forced Air, Natural Gas
Cooling Central Air
Flooring Flooring - Stone/Ceramic Tile
Fireplaces Number 1
Fireplaces Type Living Room
Appliance Range, Dishwasher, Disposal, Microwave, Refrigerator, Washer, Dryer
Laundry Flooring - Stone/Ceramic Tile, Countertops - Upgraded, Cabinets - Upgraded, Exterior Access, First Floor, In Unit
Exterior
Exterior Feature Rain Gutters, Professional Landscaping, Sprinkler System, Stone Wall
Garage Spaces 2.0
Community Features Public Transportation, Park, Walk/Jog Trails, Golf, Medical Facility, Bike Path, Conservation Area, Highway Access, House of Worship, Public School, T-Station, University, Adult Community
Waterfront Description Beach Front, Lake/Pond, 1/2 to 1 Mile To Beach, Beach Ownership(Public)
Roof Type Shingle
Total Parking Spaces 2
Garage Yes
Building
Story 1
Sewer Public Sewer
Water Public
Others
Pets Allowed Yes w/ Restrictions
Acceptable Financing Contract
Listing Terms Contract
Read Less Info
Want to know what your home might be worth? Contact us for a FREE valuation!

Our team is ready to help you sell your home for the highest possible price ASAP
Bought with Tracy Beaudoin • Realty Executives Boston West
GET MORE INFORMATION
Norfolk County, MA
Broker Associate | License ID: 9090789
Broker Associate License ID: 9090789




