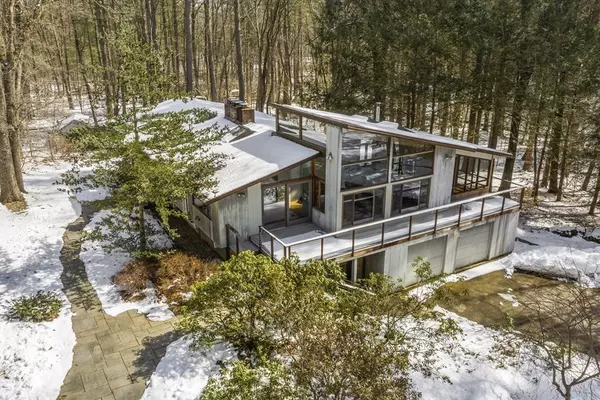For more information regarding the value of a property, please contact us for a free consultation.
Key Details
Sold Price $1,225,000
Property Type Single Family Home
Sub Type Single Family Residence
Listing Status Sold
Purchase Type For Sale
Square Footage 2,783 sqft
Price per Sqft $440
MLS Listing ID 73089941
Sold Date 05/05/23
Style Contemporary, Mid-Century Modern
Bedrooms 4
Full Baths 2
Year Built 1964
Annual Tax Amount $14,607
Tax Year 2022
Lot Size 2.200 Acres
Acres 2.2
Property Description
Light and bright, midcentury modern Deck house sited on 2.2 acres in a quiet cul-de-sac neighborhood. Open and airy with vaulted ceilings and walls of windows, the main floor offers an updated kitchen with white cabinets, stone counters, a center island, space for dining, a large family room leading to a screened-in porch and overlooking a wonderful sunny deck, plus a living room with fireplace all with hardwood floors and pickled white ceilings. Also on this floor are the primary bedroom, a second bedroom, and one full bath. On the lower level, two additional bedrooms, a full bath, a rec room, and office space with direct entry from a private driveway— well-suited for work from home. Two-car garage and abundant storage. Fabulous yard. This property directly abuts Great Brook State Farm Park for miles of trails to X-country ski, hike, or bike from your door.
Location
State MA
County Middlesex
Zoning B
Direction Lowell Road to Wolf Rock
Rooms
Family Room Skylight, Cathedral Ceiling(s), Closet/Cabinets - Custom Built, Flooring - Hardwood, Balcony - Exterior
Primary Bedroom Level Second
Dining Room Flooring - Hardwood
Kitchen Flooring - Hardwood, Dining Area, Countertops - Stone/Granite/Solid, Kitchen Island
Interior
Heating Baseboard, Oil
Cooling Window Unit(s)
Flooring Tile, Hardwood
Fireplaces Number 2
Fireplaces Type Living Room
Appliance Oven, Dishwasher, Countertop Range, Refrigerator, Washer, Dryer, Electric Water Heater, Utility Connections for Electric Range, Utility Connections for Electric Oven
Laundry First Floor
Exterior
Exterior Feature Balcony, Storage, Garden
Garage Spaces 2.0
Community Features Public Transportation, Shopping, Pool, Tennis Court(s), Park, Walk/Jog Trails, Stable(s), Golf, Medical Facility, Bike Path, Conservation Area, Private School, Public School
Utilities Available for Electric Range, for Electric Oven
Roof Type Shingle, Rubber
Total Parking Spaces 4
Garage Yes
Building
Lot Description Wooded, Level
Foundation Slab
Sewer Private Sewer
Water Private
Architectural Style Contemporary, Mid-Century Modern
Schools
Elementary Schools Carlisle Public
Middle Schools Carlisle Public
High Schools Cchs
Others
Senior Community false
Acceptable Financing Contract
Listing Terms Contract
Read Less Info
Want to know what your home might be worth? Contact us for a FREE valuation!

Our team is ready to help you sell your home for the highest possible price ASAP
Bought with Jonas Jacobson • Jonas Jacobson
GET MORE INFORMATION
Norfolk County, MA
Broker Associate | License ID: 9090789
Broker Associate License ID: 9090789




