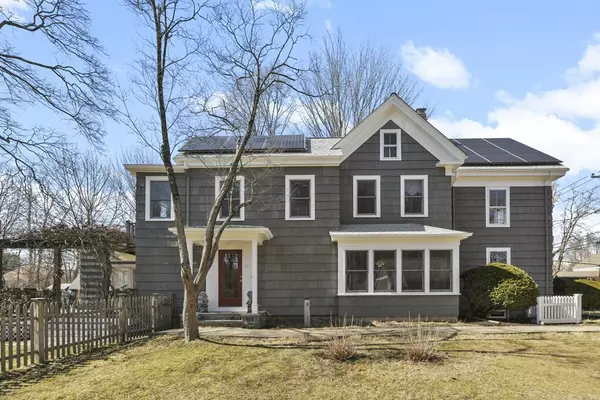For more information regarding the value of a property, please contact us for a free consultation.
Key Details
Sold Price $1,315,000
Property Type Single Family Home
Sub Type Single Family Residence
Listing Status Sold
Purchase Type For Sale
Square Footage 3,513 sqft
Price per Sqft $374
MLS Listing ID 73090704
Sold Date 05/15/23
Style Colonial, Antique
Bedrooms 4
Full Baths 3
Half Baths 1
HOA Y/N false
Year Built 1879
Annual Tax Amount $14,660
Tax Year 2023
Lot Size 0.570 Acres
Acres 0.57
Property Description
Rare opportunity in the heart of Medfield! Welcome to the Winship Wheeler House, built in 1879. This very special 4 bedroom, 3.5 bath historic Colonial has been lovingly remodeled while maintaining the beautiful character of yesteryear. Located on a flat half acre lot with a spacious fenced backyard where you'll enjoy relaxing on the expansive wrap around back deck. Updated kitchen offers quartz countertops, white cabinetry, new SS appliances, island with prep sink, large breakfast bar and generous eat in area. The kitchen opens to the cathedral ceiling family room with wood stove and a wall of windows overlooking the back yard. First floor bedroom with an adjoining half bath, charming living room with electric fireplace, huge dining room, cozy den and full bath complete this floor. Upstairs you'll find the main bedroom with updated full bath, 2 spacious bedrooms, laundry room and another full bath. The third floor is partially finished with a large home office with closet. Don't miss!
Location
State MA
County Norfolk
Zoning RU
Direction GPS to 41 South St. Please park on the same side as 41 South St.
Rooms
Family Room Wood / Coal / Pellet Stove, Skylight, Ceiling Fan(s), Flooring - Hardwood, Window(s) - Picture, Exterior Access, Open Floorplan, Recessed Lighting, Remodeled
Basement Full, Interior Entry, Bulkhead, Sump Pump, Concrete, Unfinished
Primary Bedroom Level Second
Dining Room Closet/Cabinets - Custom Built, Flooring - Hardwood, Window(s) - Picture, Lighting - Overhead
Kitchen Skylight, Closet/Cabinets - Custom Built, Flooring - Hardwood, Dining Area, Countertops - Stone/Granite/Solid, Countertops - Upgraded, Kitchen Island, Breakfast Bar / Nook, Open Floorplan, Recessed Lighting, Remodeled, Slider, Stainless Steel Appliances, Lighting - Overhead
Interior
Interior Features Bathroom - Full, Bathroom - Tiled With Tub & Shower, Lighting - Overhead, Ceiling Fan(s), Closet - Walk-in, Recessed Lighting, Closet, Closet/Cabinets - Custom Built, Bathroom, Den, Office, Mud Room, Vestibule
Heating Baseboard, Hot Water, Natural Gas, Wood Stove
Cooling Window Unit(s)
Flooring Tile, Carpet, Hardwood, Flooring - Stone/Ceramic Tile, Flooring - Hardwood, Flooring - Wall to Wall Carpet
Fireplaces Number 1
Fireplaces Type Living Room
Appliance Range, Oven, Dishwasher, Disposal, Microwave, Refrigerator, Washer, Dryer, Range Hood, Utility Connections for Gas Range
Laundry Closet - Walk-in, Second Floor, Washer Hookup
Exterior
Exterior Feature Balcony, Storage
Garage Spaces 1.0
Fence Fenced/Enclosed
Utilities Available for Gas Range, Washer Hookup
Roof Type Shingle
Total Parking Spaces 5
Garage Yes
Building
Lot Description Level
Foundation Stone
Sewer Public Sewer
Water Public
Architectural Style Colonial, Antique
Schools
Elementary Schools Mem/Wheel/Dale
Middle Schools Blake
High Schools Medfield
Others
Senior Community false
Read Less Info
Want to know what your home might be worth? Contact us for a FREE valuation!

Our team is ready to help you sell your home for the highest possible price ASAP
Bought with The Walsh Team & Partners • William Raveis R.E. & Home Services
GET MORE INFORMATION
Norfolk County, MA
Broker Associate | License ID: 9090789
Broker Associate License ID: 9090789




