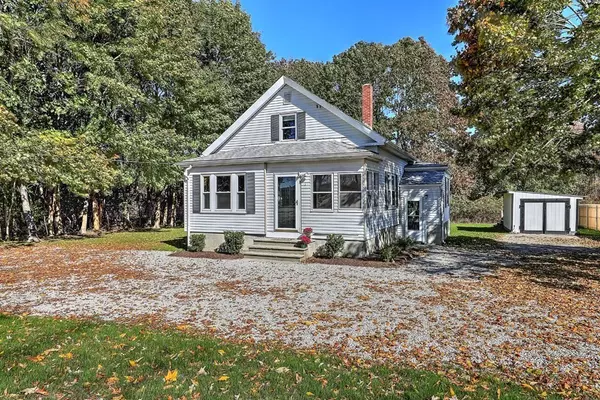For more information regarding the value of a property, please contact us for a free consultation.
Key Details
Sold Price $418,000
Property Type Single Family Home
Sub Type Single Family Residence
Listing Status Sold
Purchase Type For Sale
Square Footage 1,080 sqft
Price per Sqft $387
Subdivision Country
MLS Listing ID 73097555
Sold Date 05/22/23
Style Cape
Bedrooms 3
Full Baths 1
HOA Y/N false
Year Built 1880
Annual Tax Amount $3,902
Tax Year 2023
Lot Size 2.140 Acres
Acres 2.14
Property Description
Quintessential New England living awaits in this historic Cape-style home with freshly painted interiors and shining hardwood floors. Situated back from the street with a large front yard and plenty of off-street parking, a private backyard surrounded by mature trees leaves ample room for your imagination plus a bonus detached workshop. Step into the front sun porch and into the luminous living areas. The roomy, eat-in kitchen and full bath sparkles with new flooring. A possible third bedroom or office with delicate dentil molding completes the main floor. Upstairs, two bedrooms, one with a sizable walk-in closet, let you customize to your needs. Enjoy the country feel of Swansea while being in easy striking distance to major shopping centers and restaurants. Nearby Seekonk and Rehoboth provide pristine local farms and a variety of golf courses. An easy commute to downtown Providence in 20 minutes while also being just 5 miles from Fall River and its waterfront attractions.
Location
State MA
County Bristol
Area North Swansea
Zoning R1
Direction Turn off GAR HWAY onto Old Fall River Road
Rooms
Basement Full, Interior Entry, Bulkhead, Unfinished
Primary Bedroom Level Second
Dining Room Flooring - Wood
Kitchen Flooring - Vinyl
Interior
Interior Features Vestibule, Sun Room, Finish - Cement Plaster, Finish - Sheetrock
Heating Central, Hot Water, Natural Gas
Cooling None
Flooring Wood, Tile, Vinyl, Carpet, Flooring - Wall to Wall Carpet
Appliance Range, Refrigerator, Gas Water Heater, Tank Water Heater, Utility Connections for Electric Range, Utility Connections for Electric Oven
Exterior
Community Features Shopping, Stable(s), Golf, Highway Access, House of Worship, Private School, Public School
Utilities Available for Electric Range, for Electric Oven
Roof Type Shingle
Total Parking Spaces 6
Garage No
Building
Lot Description Wooded, Cleared, Gentle Sloping, Level
Foundation Concrete Perimeter
Sewer Inspection Required for Sale
Water Public
Architectural Style Cape
Schools
Middle Schools Joseph Case
High Schools Joseph Case
Others
Senior Community false
Acceptable Financing Contract
Listing Terms Contract
Read Less Info
Want to know what your home might be worth? Contact us for a FREE valuation!

Our team is ready to help you sell your home for the highest possible price ASAP
Bought with Tiffany Perry • HomeSmart First Class Realty
GET MORE INFORMATION
Norfolk County, MA
Broker Associate | License ID: 9090789
Broker Associate License ID: 9090789




