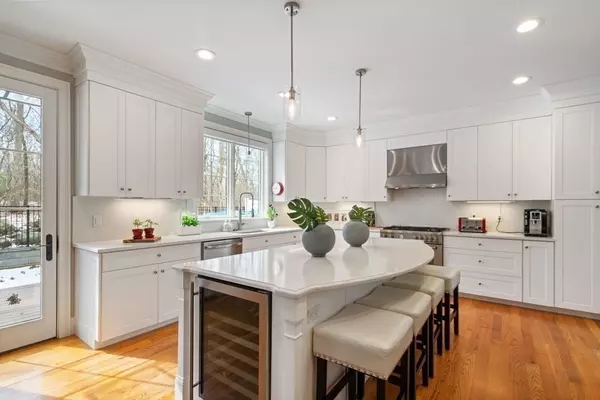For more information regarding the value of a property, please contact us for a free consultation.
Key Details
Sold Price $2,386,000
Property Type Single Family Home
Sub Type Single Family Residence
Listing Status Sold
Purchase Type For Sale
Square Footage 4,562 sqft
Price per Sqft $523
Subdivision Liberty Heights
MLS Listing ID 73088676
Sold Date 05/22/23
Style Colonial
Bedrooms 5
Full Baths 4
Half Baths 1
HOA Y/N false
Year Built 2019
Annual Tax Amount $24,739
Tax Year 2023
Lot Size 8,276 Sqft
Acres 0.19
Property Description
Sophisticated style, wonderful natural light & exquisite custom details are featured throughout this pristine, better than new, 2019 Colonial sited on lushly landscaped grounds abutting conservation land. Brilliantly designed to maximize flexible open living space, this 5 BR 4.5 BA Colonial boasts 9' ceilings, elaborate moldings & thoughtful built-ins throughout the generous welcoming rooms. Highlights include an in-home office, entertainment sized dining room, fantastic eat-in kitchen w/ large quartz island & professional stainless appliances, a stunning family room w/ gas fireplace, fabulous mudroom w/ built-ins, serene primary suite w/ 2 walk-in closets & luxurious bath w/ dual vanity soaking tub & shower. Designer window treatments are the icing on the cake, add completely fenced-yard w/ a gate to conservation & new furnace! Desirable Lexington location, stroll to park, shops, bike path, bus & easy commuter access to city & Rt. 2. Experience luxury perfected. Shown by appointment!
Location
State MA
County Middlesex
Zoning RS
Direction Sutherland Rd. to Aerial St.
Rooms
Family Room Closet/Cabinets - Custom Built, Flooring - Hardwood, Exterior Access, Open Floorplan, Recessed Lighting, Crown Molding
Basement Full, Finished, Interior Entry, Radon Remediation System
Primary Bedroom Level Second
Dining Room Flooring - Hardwood, Wainscoting, Lighting - Pendant, Crown Molding
Kitchen Flooring - Hardwood, Countertops - Stone/Granite/Solid, Kitchen Island, Exterior Access, Open Floorplan, Recessed Lighting, Stainless Steel Appliances, Wine Chiller, Lighting - Pendant, Crown Molding
Interior
Interior Features Recessed Lighting, Crown Molding, Bathroom - Half, Closet/Cabinets - Custom Built, Bathroom - Full, Bathroom - Double Vanity/Sink, Bathroom - Tiled With Shower Stall, Countertops - Stone/Granite/Solid, Bathroom - Tiled With Tub & Shower, Office, Mud Room, Bathroom, Play Room, Exercise Room, Central Vacuum, High Speed Internet
Heating Forced Air, Propane
Cooling Central Air
Flooring Tile, Carpet, Hardwood, Flooring - Hardwood, Flooring - Stone/Ceramic Tile, Flooring - Wall to Wall Carpet
Fireplaces Number 1
Fireplaces Type Family Room
Appliance Dishwasher, Disposal, Microwave, Refrigerator, Washer, Dryer, Wine Refrigerator, Propane Water Heater, Tank Water Heaterless, Utility Connections for Gas Range, Utility Connections for Gas Oven, Utility Connections for Electric Dryer
Laundry Flooring - Stone/Ceramic Tile, Countertops - Stone/Granite/Solid, Second Floor
Exterior
Exterior Feature Rain Gutters, Storage, Sprinkler System, Garden
Garage Spaces 2.0
Fence Fenced
Community Features Public Transportation, Shopping, Pool, Tennis Court(s), Park, Walk/Jog Trails, Stable(s), Golf, Medical Facility, Laundromat, Bike Path, Conservation Area, Highway Access, House of Worship, Private School, Public School
Utilities Available for Gas Range, for Gas Oven, for Electric Dryer
Roof Type Shingle
Total Parking Spaces 4
Garage Yes
Building
Lot Description Level
Foundation Concrete Perimeter
Sewer Public Sewer
Water Public
Architectural Style Colonial
Schools
Elementary Schools Bowman
Middle Schools Clarke
High Schools Lsh
Others
Senior Community false
Acceptable Financing Contract
Listing Terms Contract
Read Less Info
Want to know what your home might be worth? Contact us for a FREE valuation!

Our team is ready to help you sell your home for the highest possible price ASAP
Bought with Dream Team • Dreamega International Realty LLC
GET MORE INFORMATION
Norfolk County, MA
Broker Associate | License ID: 9090789
Broker Associate License ID: 9090789




