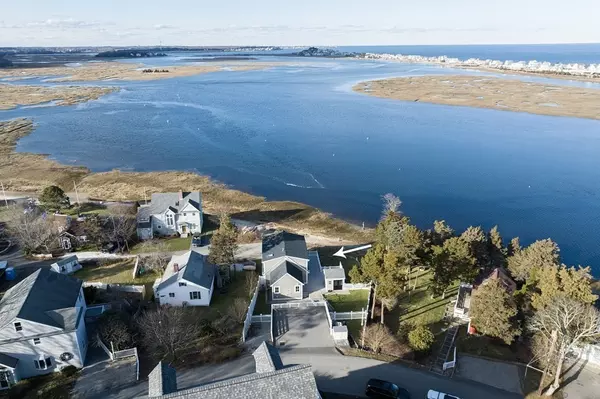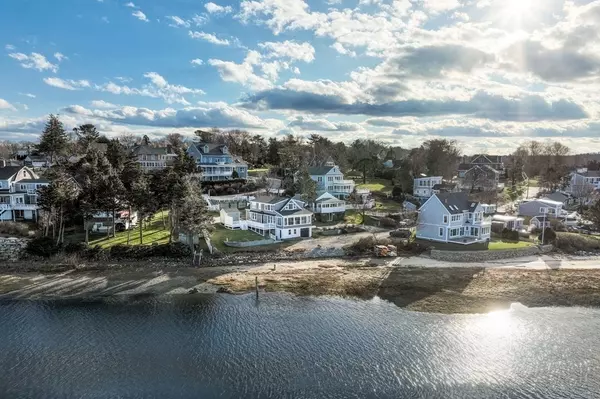For more information regarding the value of a property, please contact us for a free consultation.
Key Details
Sold Price $1,785,000
Property Type Single Family Home
Sub Type Single Family Residence
Listing Status Sold
Purchase Type For Sale
Square Footage 2,463 sqft
Price per Sqft $724
MLS Listing ID 73083686
Sold Date 05/30/23
Style Cape
Bedrooms 3
Full Baths 3
HOA Y/N false
Year Built 1946
Annual Tax Amount $8,051
Tax Year 2023
Lot Size 7,840 Sqft
Acres 0.18
Property Description
Serenity meets Paradise in this Masterfully Recrafted River Front Cape Overlooking the South River and Beyond! Transcend into luxury living with no attention spared to meet today's modern lifestyle, showcasing designer finishes, custom built-ins & oversized windows to capture breathtaking views from every room throughout a thoughtfully devised floor plan. Stepping into the heart of the home is an open concept living area combining w/a gourmet kitchen featuring ‘white shaker' soft close cabinetry, custom tiled backsplash, quartz countertops, a walk-in pantry & luxury stainless appliance. Following on is an optional home office/formal dining room onto the first floor bedroom w/vaulted ceiling and a full bath. The 2nd floor features two bedrooms with ensuite baths in each and an oversized master walk-in closet. The ground level offers a 1 car garage, custom cubbies and a walkout finished room. Many additional features include an outdoor shower, storage shed for your beach chairs & kayak.
Location
State MA
County Plymouth
Zoning R-3
Direction Take Elm St, onto Ireland St, bare left onto Preston Terrace
Rooms
Family Room Closet, Flooring - Vinyl, Exterior Access, Recessed Lighting, Remodeled
Basement Full, Partially Finished, Walk-Out Access, Interior Entry, Garage Access, Sump Pump, Concrete
Primary Bedroom Level Second
Dining Room Flooring - Hardwood, Window(s) - Picture, Recessed Lighting
Kitchen Closet/Cabinets - Custom Built, Flooring - Hardwood, Dining Area, Pantry, Countertops - Stone/Granite/Solid, Kitchen Island, Cabinets - Upgraded, Open Floorplan, Recessed Lighting, Remodeled, Stainless Steel Appliances, Lighting - Pendant
Interior
Interior Features Lighting - Overhead, Pantry, Sitting Room, Mud Room
Heating Forced Air, Natural Gas
Cooling Central Air, Other
Flooring Tile, Hardwood, Flooring - Hardwood
Appliance ENERGY STAR Qualified Refrigerator, ENERGY STAR Qualified Dryer, ENERGY STAR Qualified Dishwasher, ENERGY STAR Qualified Washer, Range - ENERGY STAR, Tank Water Heater, Utility Connections for Gas Range, Utility Connections for Gas Dryer
Laundry Flooring - Stone/Ceramic Tile, First Floor, Washer Hookup
Exterior
Exterior Feature Rain Gutters, Storage, Professional Landscaping, Decorative Lighting
Garage Spaces 1.0
Fence Fenced
Community Features Public Transportation, Shopping, Pool, Tennis Court(s), Park, Walk/Jog Trails, Stable(s), Golf, Medical Facility, Laundromat, Bike Path, Conservation Area, Highway Access, House of Worship, Marina, Public School
Utilities Available for Gas Range, for Gas Dryer, Washer Hookup
Waterfront Description Waterfront, Beach Front, River, Walk to, Marsh, Beach Access, River, Walk to, 0 to 1/10 Mile To Beach
View Y/N Yes
View Scenic View(s)
Roof Type Shingle
Total Parking Spaces 3
Garage Yes
Building
Lot Description Flood Plain, Cleared
Foundation Concrete Perimeter, Block
Sewer Private Sewer
Water Public
Architectural Style Cape
Others
Senior Community false
Acceptable Financing Seller W/Participate
Listing Terms Seller W/Participate
Read Less Info
Want to know what your home might be worth? Contact us for a FREE valuation!

Our team is ready to help you sell your home for the highest possible price ASAP
Bought with Scott Farrell & Partners • Compass
GET MORE INFORMATION
Norfolk County, MA
Broker Associate | License ID: 9090789
Broker Associate License ID: 9090789




