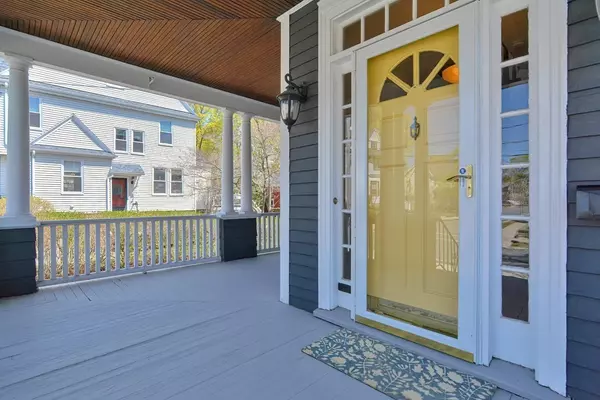For more information regarding the value of a property, please contact us for a free consultation.
Key Details
Sold Price $1,141,000
Property Type Single Family Home
Sub Type Single Family Residence
Listing Status Sold
Purchase Type For Sale
Square Footage 2,287 sqft
Price per Sqft $498
MLS Listing ID 73104011
Sold Date 05/31/23
Style Victorian
Bedrooms 5
Full Baths 2
Half Baths 1
HOA Y/N false
Year Built 1900
Annual Tax Amount $9,152
Tax Year 2023
Lot Size 0.290 Acres
Acres 0.29
Property Description
Classic Colonial with high ceilings and gorgeous details in this architecturally turn of the century home on a double lot. This beautiful home has an amazing flow from the moment you step in, offers 5 beds and 2.5 baths, and features a perfect blend of modern updates and original charm. Enter into a stunning fireplaced living room that flows into the formal dining room. The spacious kitchen boasts stainless steel appliances and granite countertops. The 2nd floor offers three spacious bedrooms and a home office space. Third floor provides two additional bedrooms! Enjoy an enclosed large back porch overlooking the beautiful lush backyard. Close to trains, downtown Melrose shops and restaurants and short distance to the Fells! You don't want to miss this incredible opportunity!
Location
State MA
County Middlesex
Zoning URA
Direction West Wyoming to Florence St
Rooms
Basement Full, Unfinished
Primary Bedroom Level Second
Dining Room Flooring - Hardwood, Lighting - Overhead, Crown Molding
Kitchen Flooring - Hardwood, Countertops - Stone/Granite/Solid, Stainless Steel Appliances, Crown Molding
Interior
Interior Features Lighting - Overhead, Crown Molding, Entrance Foyer, Sitting Room, Sun Room, Home Office
Heating Electric Baseboard, Steam, Natural Gas
Cooling Ductless
Flooring Tile, Carpet, Hardwood, Flooring - Hardwood, Flooring - Stone/Ceramic Tile
Fireplaces Number 1
Fireplaces Type Living Room
Appliance Range, Dishwasher, Disposal, Refrigerator, Washer, Dryer, Gas Water Heater, Utility Connections for Electric Range, Utility Connections for Electric Oven
Exterior
Garage Spaces 2.0
Community Features Public Transportation, Shopping, Tennis Court(s), Park, Walk/Jog Trails, Golf, Medical Facility, Laundromat, Conservation Area, House of Worship, Private School, Public School, T-Station
Utilities Available for Electric Range, for Electric Oven
Roof Type Shingle
Total Parking Spaces 4
Garage Yes
Building
Foundation Stone
Sewer Public Sewer
Water Public
Architectural Style Victorian
Schools
Elementary Schools Apply
Middle Schools Mvmms
High Schools Mhs
Others
Senior Community false
Read Less Info
Want to know what your home might be worth? Contact us for a FREE valuation!

Our team is ready to help you sell your home for the highest possible price ASAP
Bought with Landry & Co. Realty Group • RE/MAX Destiny
GET MORE INFORMATION
Norfolk County, MA
Broker Associate | License ID: 9090789
Broker Associate License ID: 9090789




