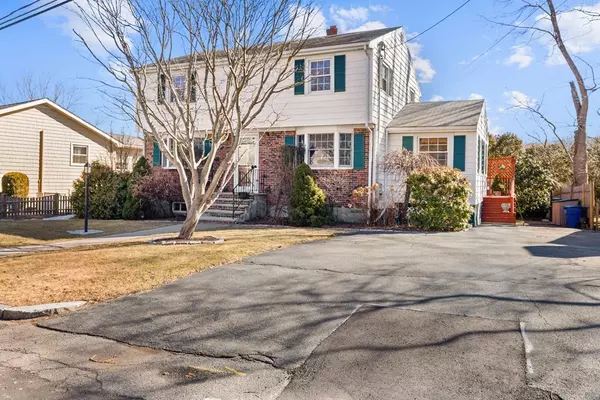For more information regarding the value of a property, please contact us for a free consultation.
Key Details
Sold Price $930,000
Property Type Single Family Home
Sub Type Single Family Residence
Listing Status Sold
Purchase Type For Sale
Square Footage 2,800 sqft
Price per Sqft $332
Subdivision Mt. Hood
MLS Listing ID 73095202
Sold Date 05/31/23
Style Garrison
Bedrooms 3
Full Baths 1
Half Baths 1
HOA Y/N false
Year Built 1966
Annual Tax Amount $7,728
Tax Year 2023
Lot Size 6,969 Sqft
Acres 0.16
Property Description
Spring is here, and this is the perfect home to enjoy spacious views of Mt. Hood golf course on the nicely designed rear deck. The home features gleaming hardwood floors throughout a bright open floor plan—newer L-shaped kitchen with granite counters and maple cabinets. Three or four bedrooms with ample closets and a cedar closet offer space for a growing family. The finished lower level adds bonus living space, perfect for a home office, extra bedroom, or small movie theater. Within the home, you will find a new gas heating system, central air conditioning, 200 amp electrical service and new vinyl windows. Outside, the home, it has a sprinkler system with a split meter and professionally landscaped property with blooming flowers throughout the spring-summer season. The home is in great condition. Just steps to the golf course and park.
Location
State MA
County Middlesex
Area Mount Hood
Zoning Res
Direction Slayton Rd to Cricklewood, Mt Hood location. GPS
Rooms
Family Room Flooring - Wall to Wall Carpet, Lighting - Overhead
Basement Full, Finished, Bulkhead, Sump Pump
Primary Bedroom Level Second
Dining Room Flooring - Hardwood, Window(s) - Bay/Bow/Box, Lighting - Overhead
Kitchen Flooring - Hardwood, Window(s) - Bay/Bow/Box, Lighting - Overhead
Interior
Interior Features Sauna/Steam/Hot Tub
Heating Forced Air, Natural Gas
Cooling Central Air
Flooring Tile, Hardwood
Appliance Range, Dishwasher, Disposal, Microwave, Refrigerator, ENERGY STAR Qualified Dishwasher, Range Hood, Gas Water Heater, Plumbed For Ice Maker, Utility Connections for Gas Range, Utility Connections for Gas Oven, Utility Connections for Electric Dryer
Laundry Flooring - Stone/Ceramic Tile, In Basement, Washer Hookup
Exterior
Exterior Feature Rain Gutters, Storage, Professional Landscaping, Sprinkler System, Decorative Lighting
Community Features Public Transportation, Tennis Court(s), Park, Walk/Jog Trails, Golf, Medical Facility, Bike Path, Conservation Area, House of Worship, Public School
Utilities Available for Gas Range, for Gas Oven, for Electric Dryer, Washer Hookup, Icemaker Connection
View Y/N Yes
View Scenic View(s)
Roof Type Shingle
Total Parking Spaces 6
Garage No
Building
Lot Description Level, Marsh
Foundation Concrete Perimeter
Sewer Public Sewer
Water Public
Architectural Style Garrison
Schools
Elementary Schools Winthrop
Middle Schools Melrose
High Schools Melrose High
Others
Senior Community false
Acceptable Financing Seller W/Participate
Listing Terms Seller W/Participate
Read Less Info
Want to know what your home might be worth? Contact us for a FREE valuation!

Our team is ready to help you sell your home for the highest possible price ASAP
Bought with Elizabeth Bain • Commonwealth Standard Realty Advisors
GET MORE INFORMATION
Norfolk County, MA
Broker Associate | License ID: 9090789
Broker Associate License ID: 9090789




