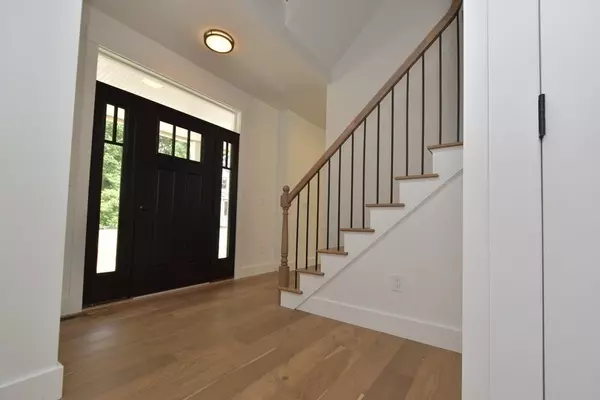For more information regarding the value of a property, please contact us for a free consultation.
Key Details
Sold Price $785,000
Property Type Single Family Home
Sub Type Single Family Residence
Listing Status Sold
Purchase Type For Sale
Square Footage 2,600 sqft
Price per Sqft $301
MLS Listing ID 73067933
Sold Date 06/01/23
Style Colonial
Bedrooms 4
Full Baths 3
HOA Y/N false
Year Built 2022
Tax Year 2022
Lot Size 0.380 Acres
Acres 0.38
Property Description
READY FOR OCCUPANCY! Be the lucky new owners 'of the last home available in Salisbury's newest subdivision. This home is completed and ready for immediate occupancy. With its many upgrades including stainless energy star appliances, quartz counter tops and engineered hardwood throughout, this open concept home is perfect for families and entertainers. 3 full baths, 4 bedrooms, plus a bonus room on the second floor, walk up attic and full basement for storage, the list goes on. This is a must see! This new construction features a maintenance free vinyl exterior with composite decking. 2 car oversize garage and more! Builders one year warranty is included with purchase! Schedule your showing today!
Location
State MA
County Essex
Zoning R
Direction Off Gerrish Road
Rooms
Basement Full, Bulkhead, Sump Pump, Radon Remediation System
Primary Bedroom Level Second
Kitchen Dining Area, Pantry, Countertops - Stone/Granite/Solid, Kitchen Island, Cabinets - Upgraded, Deck - Exterior, Open Floorplan, Recessed Lighting, Stainless Steel Appliances, Wine Chiller, Gas Stove, Lighting - Pendant
Interior
Interior Features Bonus Room
Heating Forced Air
Cooling Central Air
Flooring Tile, Engineered Hardwood
Fireplaces Number 1
Fireplaces Type Living Room
Appliance Range, Dishwasher, Disposal, Microwave, Refrigerator, ENERGY STAR Qualified Refrigerator, ENERGY STAR Qualified Dishwasher, Gas Water Heater, Utility Connections for Gas Range, Utility Connections for Electric Dryer
Laundry Electric Dryer Hookup, Washer Hookup, First Floor
Exterior
Exterior Feature Sprinkler System
Garage Spaces 2.0
Utilities Available for Gas Range, for Electric Dryer, Washer Hookup
Roof Type Shingle, Metal
Total Parking Spaces 2
Garage Yes
Building
Lot Description Corner Lot
Foundation Concrete Perimeter
Sewer Public Sewer
Water Public
Architectural Style Colonial
Schools
Elementary Schools Ses
Middle Schools Triton
High Schools Triton
Others
Senior Community false
Read Less Info
Want to know what your home might be worth? Contact us for a FREE valuation!

Our team is ready to help you sell your home for the highest possible price ASAP
Bought with Michelle Weidler • Keller Williams Realty Evolution
GET MORE INFORMATION
Norfolk County, MA
Broker Associate | License ID: 9090789
Broker Associate License ID: 9090789




