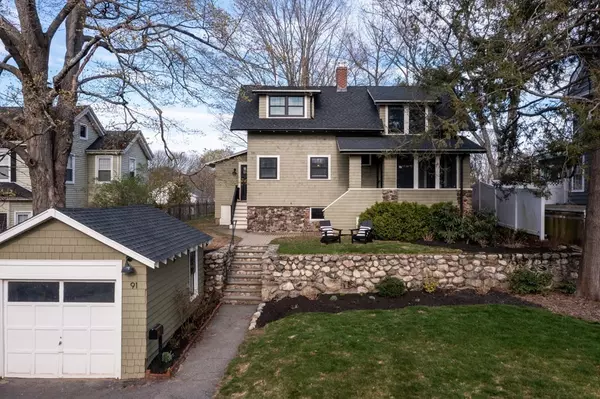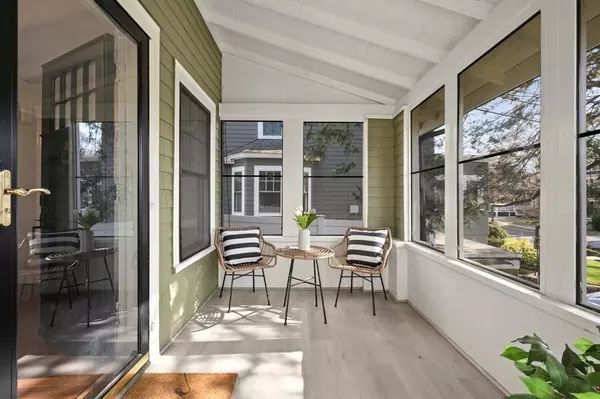For more information regarding the value of a property, please contact us for a free consultation.
Key Details
Sold Price $1,000,000
Property Type Single Family Home
Sub Type Single Family Residence
Listing Status Sold
Purchase Type For Sale
Square Footage 1,703 sqft
Price per Sqft $587
Subdivision Country Club
MLS Listing ID 73100823
Sold Date 06/09/23
Style Colonial
Bedrooms 3
Full Baths 2
HOA Y/N false
Year Built 1913
Annual Tax Amount $7,435
Tax Year 2023
Lot Size 9,583 Sqft
Acres 0.22
Property Description
Country Club location! Enter this beautifully renovated Col through the updated three-season porch, a perfect place for that morning cup of coffee, or through the mudroom w/attractive built-ins for storage. The oversized eat-in K offers plenty of counter space & cabinets as well as direct access to a new oversized deck for indoor/outdoor entertaining. A spacious LR, as well as a sun-drenched FR, or DR, & full bath round out this floor. Upstairs offers multiple primary BR options. One overlooks the backyard w/a bank of windows & skylights. The other option offers an ensuite bath. A spacious 3rd BR completes this floor. New-2021-Andersen windows in most of the home, including front porch & slider, Azek deck & freshly painted exterior. 2020 saw a new Architectural roof, including garage, & reconstructed chimney. Your oasis awaits in the large, mostly fenced-in backyard complete w/patio, beautiful trees, garden & even a soothing waterfall. Detached garage. A+ location nr Downtown & train!
Location
State MA
County Middlesex
Zoning URA
Direction Upham, Porter or Lynn Fells Parkway to Lincoln
Rooms
Family Room Closet, Flooring - Hardwood, Window(s) - Picture, Lighting - Overhead
Basement Full, Interior Entry, Bulkhead, Concrete
Primary Bedroom Level Second
Kitchen Flooring - Vinyl, Dining Area, Deck - Exterior, Exterior Access, Recessed Lighting, Slider, Lighting - Overhead
Interior
Interior Features Ceiling Fan(s), Cable Hookup, Lighting - Overhead, Closet/Cabinets - Custom Built, Mud Room, Play Room
Heating Central, Forced Air, Electric Baseboard, Oil
Cooling Window Unit(s)
Flooring Tile, Vinyl, Hardwood, Flooring - Vinyl
Appliance Range, Dishwasher, Disposal, Microwave, Refrigerator, Washer, Dryer, Gas Water Heater, Tank Water Heater, Utility Connections for Electric Range, Utility Connections for Gas Dryer
Laundry In Basement, Washer Hookup
Exterior
Exterior Feature Rain Gutters, Stone Wall
Garage Spaces 1.0
Fence Fenced/Enclosed, Fenced
Community Features Public Transportation, Shopping, Pool, Tennis Court(s), Park, Walk/Jog Trails, Golf, Medical Facility, Laundromat, Conservation Area, Highway Access, House of Worship, Public School, T-Station
Utilities Available for Electric Range, for Gas Dryer, Washer Hookup
Roof Type Shingle
Total Parking Spaces 3
Garage Yes
Building
Lot Description Level
Foundation Stone
Sewer Public Sewer
Water Public
Architectural Style Colonial
Schools
Elementary Schools Apply
Middle Schools Mvmms
High Schools Mhs
Others
Senior Community false
Read Less Info
Want to know what your home might be worth? Contact us for a FREE valuation!

Our team is ready to help you sell your home for the highest possible price ASAP
Bought with Timothy Naber • Gilmore Murphy Realty LLC
GET MORE INFORMATION
Norfolk County, MA
Broker Associate | License ID: 9090789
Broker Associate License ID: 9090789




