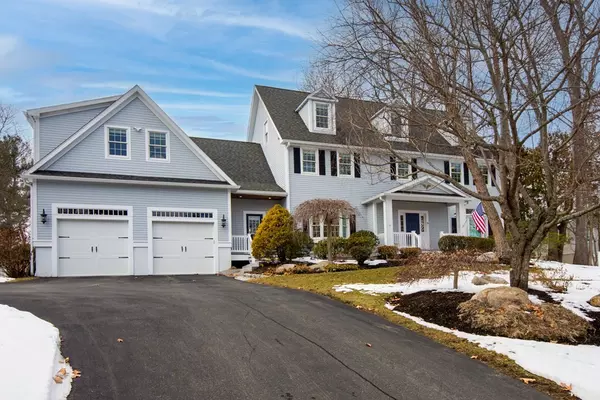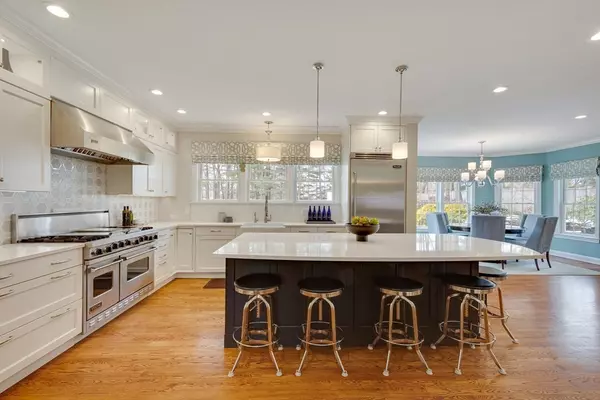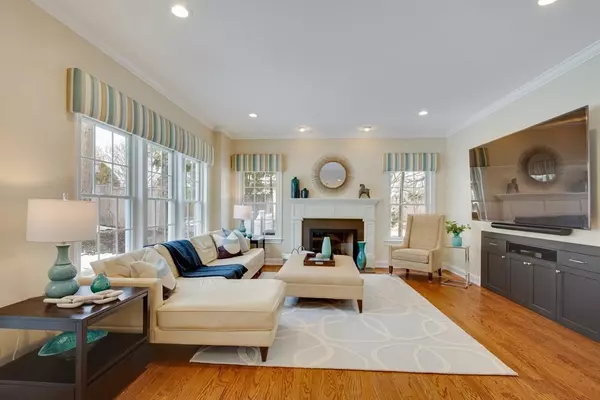For more information regarding the value of a property, please contact us for a free consultation.
Key Details
Sold Price $2,115,000
Property Type Single Family Home
Sub Type Single Family Residence
Listing Status Sold
Purchase Type For Sale
Square Footage 6,410 sqft
Price per Sqft $329
MLS Listing ID 73087812
Sold Date 06/12/23
Style Colonial
Bedrooms 5
Full Baths 4
Half Baths 1
HOA Y/N false
Year Built 2005
Annual Tax Amount $26,838
Tax Year 2023
Lot Size 0.640 Acres
Acres 0.64
Property Description
In one of Concord's most desirable neighborhoods! Pristine, meticulous Colonial perched on a beautifully landscaped site. Fully renovated E-I kit w/ custom white cabinets, built-ins, stone countertops, SS appliances, & an oversized center island. HW floors thruout 1st floor w/ spacious FR w/ gas FP & lg windows to enjoy natural light. DR & Home Office - both w/ lg bay windows, a mudroom w/ custom cabinetry, & an enclosed porch w/interchangeable screens/ windows; perfect for 3 season enjoyment. 5 BRs & 3 full BAs on the 2nd floor incl. serene & sunny Primary suite w/ new spa-like BA; soaking tub, glass shower, & double vanity. 3rd floor offers extra study & rec rm. Finished LL w/ 9.5ft ceilings includes a media rm, full BA, & epic sports court for all types of athletics. Don't miss new detached 4 season studio, perfect for exercise, art, rec, or office! Fenced level backyard w/ nat gas firepit, hot tub, grilling area & ample play space. Absolute perfection w/ every creature comfort!
Location
State MA
County Middlesex
Zoning Res B
Direction Elm St to Coburn Hill. Use GPS.
Rooms
Family Room Flooring - Hardwood, Exterior Access, Open Floorplan
Basement Full, Partially Finished, Interior Entry, Bulkhead, Sump Pump, Concrete
Primary Bedroom Level Second
Dining Room Flooring - Hardwood, Window(s) - Bay/Bow/Box
Kitchen Flooring - Hardwood, Dining Area, Countertops - Stone/Granite/Solid, Kitchen Island, Breakfast Bar / Nook, Cabinets - Upgraded, Exterior Access, Open Floorplan, Remodeled
Interior
Interior Features Bathroom - Full, Bathroom - Tiled With Tub & Shower, Closet/Cabinets - Custom Built, Closet, Bathroom, Office, Foyer, Bonus Room, Media Room, Game Room, Internet Available - Unknown
Heating Forced Air, Natural Gas
Cooling Central Air
Flooring Tile, Carpet, Hardwood, Flooring - Stone/Ceramic Tile, Flooring - Hardwood, Flooring - Wall to Wall Carpet
Fireplaces Number 1
Fireplaces Type Family Room
Appliance Range, Disposal, Microwave, Indoor Grill, Refrigerator, Wine Refrigerator, ENERGY STAR Qualified Dryer, ENERGY STAR Qualified Dishwasher, ENERGY STAR Qualified Washer, Range Hood, Gas Water Heater, Tank Water Heater, Plumbed For Ice Maker, Utility Connections for Gas Range, Utility Connections for Electric Range, Utility Connections for Electric Dryer, Utility Connections Outdoor Gas Grill Hookup
Laundry Electric Dryer Hookup, Washer Hookup, Second Floor
Exterior
Exterior Feature Rain Gutters, Professional Landscaping, Sprinkler System, Decorative Lighting, Stone Wall
Garage Spaces 2.0
Fence Fenced/Enclosed, Fenced
Community Features Public Transportation, Shopping, Park, Walk/Jog Trails, Stable(s), Golf, Medical Facility, Bike Path, Conservation Area, Highway Access, House of Worship, Private School, Public School
Utilities Available for Gas Range, for Electric Range, for Electric Dryer, Washer Hookup, Icemaker Connection, Outdoor Gas Grill Hookup
Roof Type Shingle
Total Parking Spaces 4
Garage Yes
Building
Lot Description Gentle Sloping
Foundation Concrete Perimeter
Sewer Public Sewer
Water Public
Architectural Style Colonial
Schools
Elementary Schools Willard
Middle Schools Concord Middle
High Schools Cchs
Others
Senior Community false
Acceptable Financing Contract
Listing Terms Contract
Read Less Info
Want to know what your home might be worth? Contact us for a FREE valuation!

Our team is ready to help you sell your home for the highest possible price ASAP
Bought with The Tabassi Team • RE/MAX Partners Relocation
GET MORE INFORMATION
Norfolk County, MA
Broker Associate | License ID: 9090789
Broker Associate License ID: 9090789




