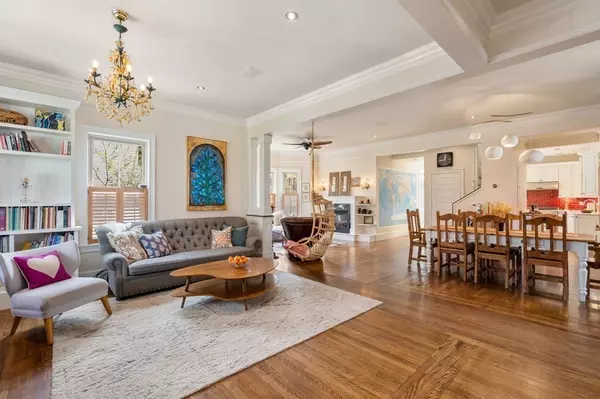For more information regarding the value of a property, please contact us for a free consultation.
Key Details
Sold Price $2,030,000
Property Type Single Family Home
Sub Type Single Family Residence
Listing Status Sold
Purchase Type For Sale
Square Footage 2,677 sqft
Price per Sqft $758
Subdivision Pondside
MLS Listing ID 73106680
Sold Date 06/20/23
Style Victorian, Italianate
Bedrooms 4
Full Baths 3
Half Baths 1
HOA Y/N false
Year Built 1905
Annual Tax Amount $18,006
Tax Year 2023
Lot Size 4,356 Sqft
Acres 0.1
Property Description
Dreamy Victorian on a lovely tree-lined street in the desirable Pondside neighborhood. This inviting, light-filled 10-room home was designed w/ entertaining in mind: you'll love the expansive 1st floor w/ fireplace seating area, open dining and living room with bow windows, custom built-ins, 10' ceilings, and crown molding. Your renovated, well-appointed kitchen has French doors to a landscaped fenced-in yard, where you can relax on the deck in dappled sunlight from the pergola or slip into the hot tub under the stars. An elegant staircase leads to the 2nd-floor primary bedroom with an en suite spa bath featuring a steam shower, soaking tub, radiant marble floors & walk-through closet with vanity. Two additional bedrooms & a bath w/radiant floors round out the 2nd floor. A 3rd-floor suite has a bedroom, study, sitting area & bath. Central air, mudroom, 2-car parking, & spacious basement w/ plenty of storage. Close to shops, restaurants, Eliot School, Footlight Club, Arboretum & Pond!
Location
State MA
County Suffolk
Area Jamaica Plain
Zoning res
Direction one way from Centre Street near the corner of Dane
Rooms
Family Room Flooring - Hardwood, Cable Hookup, Open Floorplan
Basement Full, Bulkhead
Primary Bedroom Level Second
Dining Room Flooring - Hardwood, Open Floorplan, Recessed Lighting
Kitchen Flooring - Hardwood, Balcony / Deck, Countertops - Stone/Granite/Solid, French Doors, Kitchen Island, Recessed Lighting, Remodeled, Stainless Steel Appliances, Lighting - Overhead
Interior
Interior Features Bathroom - 3/4, Bathroom, Mud Room, Office, Sitting Room, Sauna/Steam/Hot Tub, Wired for Sound
Heating Central
Cooling Central Air
Flooring Wood, Marble, Flooring - Hardwood, Flooring - Wood
Fireplaces Number 1
Fireplaces Type Family Room
Appliance Range, Dishwasher, Refrigerator, Wine Refrigerator, Gas Water Heater, Utility Connections for Gas Range, Utility Connections Outdoor Gas Grill Hookup
Laundry Washer Hookup, First Floor
Exterior
Exterior Feature Rain Gutters, Storage, Professional Landscaping, Sprinkler System, Decorative Lighting, Garden, Stone Wall
Fence Fenced/Enclosed, Fenced
Community Features Public Transportation, Shopping, Tennis Court(s), Park, Walk/Jog Trails, Medical Facility, Bike Path, House of Worship, Private School, Public School
Utilities Available for Gas Range, Outdoor Gas Grill Hookup
Roof Type Shingle
Total Parking Spaces 2
Garage No
Building
Lot Description Level
Foundation Stone
Sewer Public Sewer
Water Public
Architectural Style Victorian, Italianate
Schools
Elementary Schools Bps
Middle Schools Bps
High Schools Bps
Others
Senior Community false
Read Less Info
Want to know what your home might be worth? Contact us for a FREE valuation!

Our team is ready to help you sell your home for the highest possible price ASAP
Bought with Barry-Beaver Team • Compass
GET MORE INFORMATION
Norfolk County, MA
Broker Associate | License ID: 9090789
Broker Associate License ID: 9090789




