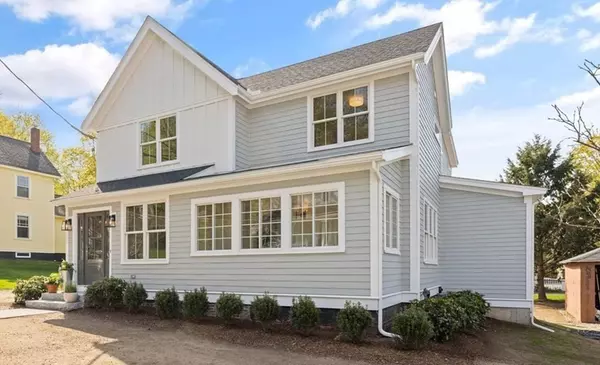For more information regarding the value of a property, please contact us for a free consultation.
Key Details
Sold Price $1,860,000
Property Type Single Family Home
Sub Type Single Family Residence
Listing Status Sold
Purchase Type For Sale
Square Footage 2,474 sqft
Price per Sqft $751
MLS Listing ID 73104035
Sold Date 06/20/23
Style Colonial
Bedrooms 4
Full Baths 2
Half Baths 1
HOA Y/N false
Year Built 1866
Annual Tax Amount $8,358
Tax Year 2023
Lot Size 9,147 Sqft
Acres 0.21
Property Description
The CONCORD CENTER HOME you have been waiting for. Fully and thoughtfully renovated by EMS Development, a premier Concord builder, this stylish, light-filled home strikes a wonderful balance between open and defined living spaces. Featuring sophisticated fixtures & finishes, high-ceilings, gracious size rooms and custom details throughout. Chef's kitchen with Thermador appliances, custom cabinetry, polished nickel hardware opens to family room with gas fireplace. Formal living room with custom wet bar flows seamlessly into the dining room and four-season sunroom perfect for a quiet moment or as a private office. Mudroom with custom cabinets and powder room complete the first floor. The second floor features 4 bedrooms including a lovely primary with vaulted shiplap ceiling, ensuite bath and walk-in closet, shared hall bath and dedicated laundry room. Enjoy your own private oasis in the heart of the village with professionally-landscaped grounds, flat yard, patio, cedar fencing.
Location
State MA
County Middlesex
Zoning C
Direction Bedford Street to Davis Ct.
Rooms
Family Room Exterior Access, Recessed Lighting, Crown Molding
Basement Interior Entry, Sump Pump, Concrete, Unfinished
Primary Bedroom Level Second
Dining Room French Doors, Recessed Lighting, Crown Molding
Kitchen Closet/Cabinets - Custom Built, French Doors, Cabinets - Upgraded, Open Floorplan, Recessed Lighting, Remodeled, Stainless Steel Appliances, Lighting - Sconce, Lighting - Pendant, Crown Molding
Interior
Interior Features Lighting - Sconce, Lighting - Pendant, Beadboard, Bathroom - 1/4, Wainscoting, Lighting - Overhead, Entry Hall, Mud Room, Sun Room, Wet Bar
Heating Central, Forced Air, Natural Gas
Cooling Central Air
Flooring Tile, Stone / Slate, Engineered Hardwood, Flooring - Stone/Ceramic Tile, Flooring - Hardwood
Fireplaces Number 1
Fireplaces Type Family Room
Appliance Dishwasher, Microwave, Refrigerator, Freezer, Wine Refrigerator, Range Hood, Tank Water Heaterless, Utility Connections for Gas Range, Utility Connections for Gas Oven
Laundry Second Floor
Exterior
Exterior Feature Rain Gutters, Professional Landscaping
Garage Spaces 2.0
Community Features Public Transportation, Shopping, Tennis Court(s), Park, Walk/Jog Trails, Golf, Medical Facility, Laundromat, Bike Path, Conservation Area, Highway Access, House of Worship, Private School, Public School, T-Station
Utilities Available for Gas Range, for Gas Oven
Roof Type Shingle
Total Parking Spaces 4
Garage Yes
Building
Lot Description Easements
Foundation Concrete Perimeter, Stone
Sewer Public Sewer
Water Public
Architectural Style Colonial
Schools
Elementary Schools Alcott
Middle Schools Cms
High Schools Cchs
Others
Senior Community false
Acceptable Financing Seller W/Participate
Listing Terms Seller W/Participate
Read Less Info
Want to know what your home might be worth? Contact us for a FREE valuation!

Our team is ready to help you sell your home for the highest possible price ASAP
Bought with Kim Patenaude and Rory Fivek Real Estate Group • Barrett Sotheby's International Realty
GET MORE INFORMATION
Norfolk County, MA
Broker Associate | License ID: 9090789
Broker Associate License ID: 9090789




