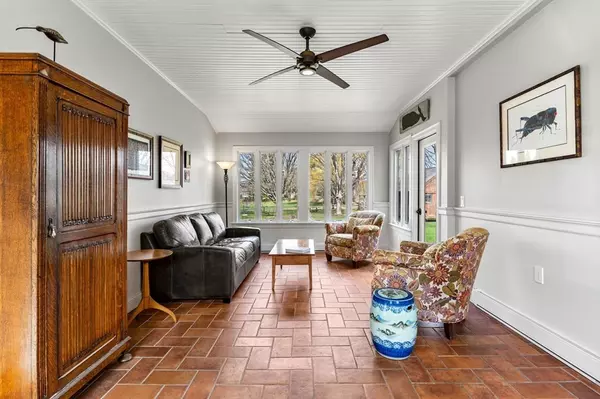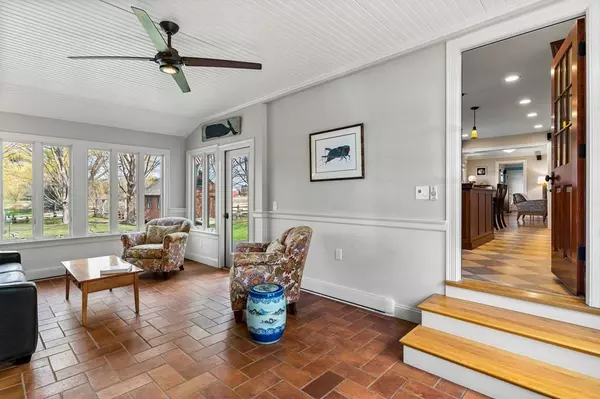For more information regarding the value of a property, please contact us for a free consultation.
Key Details
Sold Price $1,165,250
Property Type Single Family Home
Sub Type Single Family Residence
Listing Status Sold
Purchase Type For Sale
Square Footage 2,353 sqft
Price per Sqft $495
MLS Listing ID 73106285
Sold Date 06/21/23
Style Cape
Bedrooms 3
Full Baths 2
Half Baths 1
HOA Y/N false
Year Built 1951
Annual Tax Amount $5,081
Tax Year 2023
Lot Size 1.120 Acres
Acres 1.12
Property Description
Nestled on a sprawling lot, this classic New England Cape has been lovingly maintained. Features stunning updates throughout - eat-in kitchen designed with custom built Quarter-sawn Oak cabinets, soapstone countertops, European marmoleum flooring, high end, stainless appliances, radiant heat, recessed lighting accented with a subway tile backsplash. Open concept flow into dining area & two dedicated living areas - gleaming hardwood floors, intricate crown molding details, heated sun room & half bath. Main level primary suite with double closets and private, full bathroom with tile-detailed shower. Two well-sized bedrooms, office space and additional full bath on second level. Nature & serenity abound as you venture outdoors - spacious deck and fieldstone patio surrounded with fruit trees, vegetable gardens and annuals ready to bloom. Detached barn is wired with electricity and offers additional private deck space. Minutes to Newburyport and Plum Island beaches. Opportunity awaits!
Location
State MA
County Essex
Zoning AR4
Direction High Road to Hay Street
Rooms
Family Room Closet, Flooring - Hardwood, Cable Hookup, Crown Molding
Basement Full, Bulkhead, Unfinished
Primary Bedroom Level First
Kitchen Closet/Cabinets - Custom Built, Dining Area, Pantry, Countertops - Stone/Granite/Solid, Kitchen Island, Stainless Steel Appliances, Gas Stove, Beadboard
Interior
Interior Features Sun Room, Office
Heating Baseboard, Electric Baseboard, Radiant, Natural Gas, Ductless
Cooling Ductless
Flooring Tile, Hardwood, Flooring - Stone/Ceramic Tile, Flooring - Hardwood
Fireplaces Number 1
Fireplaces Type Living Room
Appliance Range, Dishwasher, Microwave, Refrigerator, Washer, Dryer, Plumbed For Ice Maker, Utility Connections for Gas Range, Utility Connections for Electric Oven, Utility Connections for Gas Dryer
Laundry Washer Hookup
Exterior
Exterior Feature Rain Gutters, Storage, Decorative Lighting, Fruit Trees, Garden, Stone Wall
Garage Spaces 1.0
Fence Fenced/Enclosed
Community Features Public Transportation, Shopping, Park, Walk/Jog Trails, Stable(s), Medical Facility, Bike Path, Conservation Area, Highway Access, House of Worship, Marina, Private School, Public School, T-Station
Utilities Available for Gas Range, for Electric Oven, for Gas Dryer, Washer Hookup, Icemaker Connection
Waterfront Description Beach Front, Ocean, River, 1 to 2 Mile To Beach
View Y/N Yes
View Scenic View(s)
Roof Type Shingle
Total Parking Spaces 5
Garage Yes
Building
Lot Description Level
Foundation Concrete Perimeter, Block
Sewer Private Sewer, Other
Water Public
Architectural Style Cape
Schools
Elementary Schools Triton
Middle Schools Triton
High Schools Triton
Others
Senior Community false
Read Less Info
Want to know what your home might be worth? Contact us for a FREE valuation!

Our team is ready to help you sell your home for the highest possible price ASAP
Bought with Kevin Fruh • Gibson Sotheby's International Realty
GET MORE INFORMATION
Norfolk County, MA
Broker Associate | License ID: 9090789
Broker Associate License ID: 9090789




